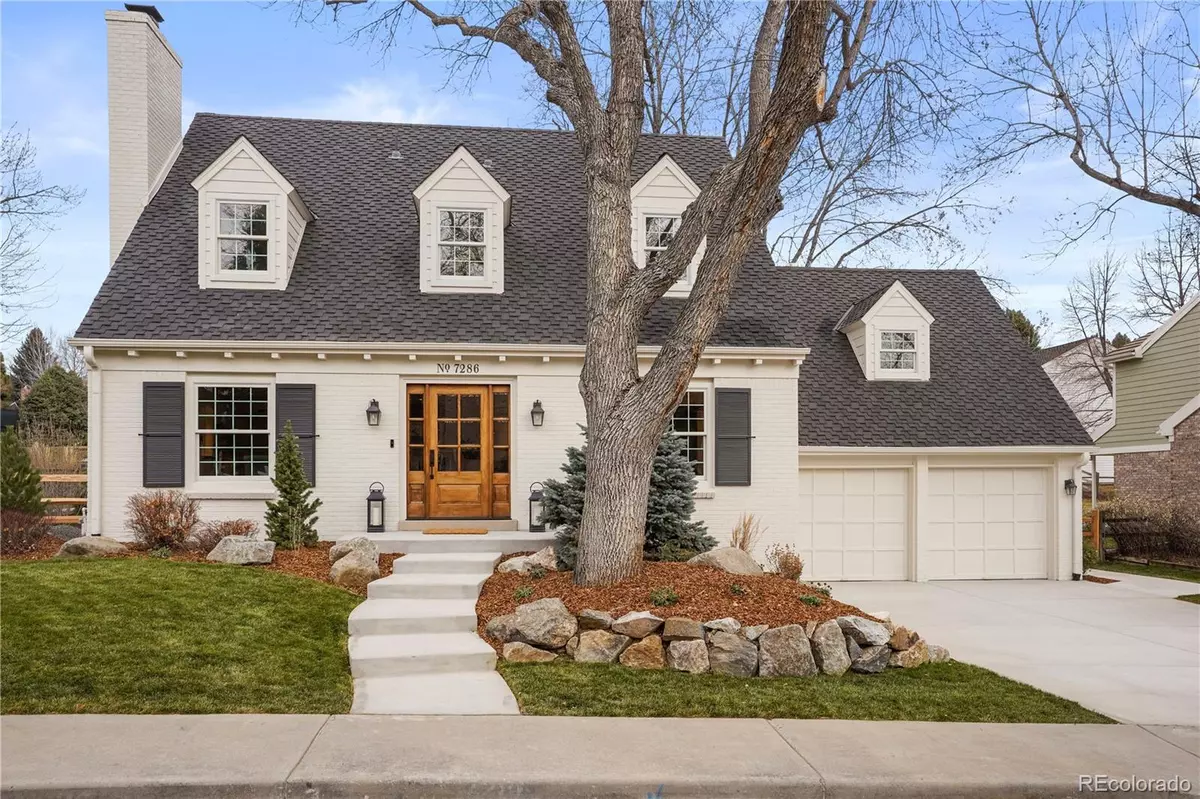$2,044,116
$1,775,000
15.2%For more information regarding the value of a property, please contact us for a free consultation.
7286 S Newport WAY Centennial, CO 80112
4 Beds
3 Baths
3,860 SqFt
Key Details
Sold Price $2,044,116
Property Type Single Family Home
Sub Type Single Family Residence
Listing Status Sold
Purchase Type For Sale
Square Footage 3,860 sqft
Price per Sqft $529
Subdivision Homestead In The Willows
MLS Listing ID 6081939
Sold Date 01/20/22
Style Cottage
Bedrooms 4
Full Baths 1
Half Baths 1
Three Quarter Bath 1
Condo Fees $1,200
HOA Fees $100/ann
HOA Y/N Yes
Abv Grd Liv Area 3,566
Originating Board recolorado
Year Built 1977
Annual Tax Amount $3,641
Tax Year 2020
Acres 0.2
Property Description
This is the transformation of a charming 1977 home into a dream custom home by The Happening Home. This is a one-of-a-kind complete renovation from top to bottom with a two-story addition of 1200 sf that has been added to the back of the house. The exterior is a coastal style Cape Cod while the interior has a Scandinavian-inspired design. Custom finishes throughout this home make it truly special; brick, board & batten, vertical shiplap, and shiplap ceilings add character to the crisp white walls, while white oak beams and custom woodwork add warmth. The floors are a blonde-colored solid birch hardwood. The kitchen will take your breath away, featuring a scullery/back kitchen, Italian ILVE range, stainless steel appliances, marble countertops, open shelving, custom hood, and apron sink. Three fireplaces, window seats throughout, and vaulted ceilings with white oak beams make the space inviting and cozy at the same time. The primary bedroom feels like you're stepping into a boutique hotel, with its gorgeous en suite and a large built out custom closet. The basement features a finished exercise room, as well as plenty of unfinished space for all your storage needs.
The back yard features a stamped concrete patio, ready-to-plant raised garden beds, and a firepit. This is a custom home in an established highly sought-after neighborhood, it will not disappoint!
Lot backs to Sullivan park with neighborhood green space, tennis courts, and the south pool. The Blue Ribbon Homestead Elementary School is a 2-minute walk from the front door, while the middle school and high school bus stops are just around the corner.
Location
State CO
County Arapahoe
Rooms
Basement Sump Pump
Interior
Interior Features Built-in Features, Five Piece Bath, High Speed Internet, Kitchen Island, Marble Counters, Primary Suite, Open Floorplan, Pantry, Radon Mitigation System, Smart Thermostat, Smoke Free, Vaulted Ceiling(s), Walk-In Closet(s), Wet Bar
Heating Forced Air
Cooling Central Air
Flooring Tile, Wood
Fireplaces Number 3
Fireplaces Type Dining Room, Gas, Wood Burning Stove
Fireplace Y
Appliance Bar Fridge, Dishwasher, Disposal, Gas Water Heater, Microwave, Range, Range Hood, Refrigerator, Sump Pump, Wine Cooler
Exterior
Exterior Feature Fire Pit, Private Yard, Rain Gutters
Garage Spaces 2.0
Utilities Available Cable Available, Electricity Connected, Natural Gas Connected
Roof Type Composition
Total Parking Spaces 2
Garage Yes
Building
Lot Description Landscaped, Sprinklers In Front, Sprinklers In Rear
Foundation Concrete Perimeter
Sewer Public Sewer
Water Public
Level or Stories Two
Structure Type Brick, Wood Siding
Schools
Elementary Schools Homestead
Middle Schools West
High Schools Cherry Creek
School District Cherry Creek 5
Others
Senior Community No
Ownership Agent Owner
Acceptable Financing Cash, Conventional
Listing Terms Cash, Conventional
Special Listing Condition None
Read Less
Want to know what your home might be worth? Contact us for a FREE valuation!

Our team is ready to help you sell your home for the highest possible price ASAP

© 2024 METROLIST, INC., DBA RECOLORADO® – All Rights Reserved
6455 S. Yosemite St., Suite 500 Greenwood Village, CO 80111 USA
Bought with LIV Sotheby's International Realty


