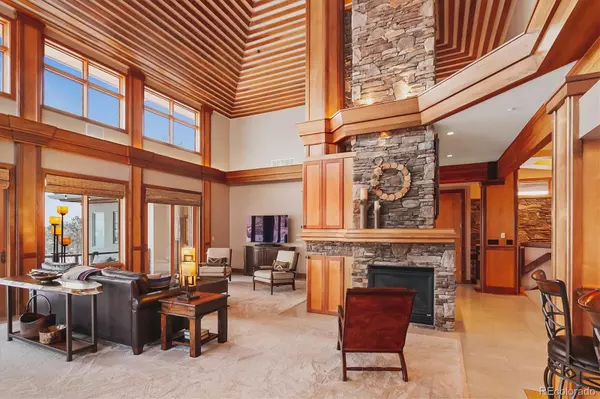$3,000,000
$2,500,000
20.0%For more information regarding the value of a property, please contact us for a free consultation.
9984 Whitetail LN Littleton, CO 80127
4 Beds
5 Baths
6,566 SqFt
Key Details
Sold Price $3,000,000
Property Type Single Family Home
Sub Type Single Family Residence
Listing Status Sold
Purchase Type For Sale
Square Footage 6,566 sqft
Price per Sqft $456
Subdivision White Deer Valley
MLS Listing ID 7908901
Sold Date 02/10/22
Style Contemporary, Mountain Contemporary
Bedrooms 4
Full Baths 2
Half Baths 1
Three Quarter Bath 2
Condo Fees $784
HOA Fees $261/qua
HOA Y/N Yes
Abv Grd Liv Area 3,314
Originating Board recolorado
Year Built 2004
Annual Tax Amount $13,748
Tax Year 2020
Lot Size 10 Sqft
Acres 10.97
Property Description
This Private Custom Colorado Ranch home with Spectacular Views from Every Room is located on over 10 acres in highly desirable White Deer Valley. Built with first class design, architecture and craftsmanship, this home offers an open floor plan, perfect for entertaining, with four fireplaces plus windows/views from every room. Features include a 2-story great room flooded with natural light from walls of windows, a formal dining room with rustic rock fireplace, a large gourmet kitchen with newer appliances including 6-burner Thermador, Subzero and butlers’ pantry. Designed with custom mahogany, maple woodwork and interior stonework throughout to create a warm, cozy setting. Primary Suite has views from the jetted tubThe walk-out lower level offers elevator access to a private guest suite complete with kitchen, bath, laundry, and private patio. All bedrooms are large with their own en-suite baths. The many outdoor spaces provide endless opportunities to enjoy the expansive vistas of mountain, valley, red rock and red cliff views, and glimpses of plentiful wildlife from multiple decks and patios. Delight in having an oversized 4 car heated garage(thermostat controlled) with plenty of storage. A concrete tile roof and 3 laundry areas to make life easy! Tons of storage and built-ins throughout. Beautiful landscaping with approx. 90 trees to enjoy Colorado living at its best. Great access to hiking biking and equestrian trails, all located just minutes to C-470 and Colorado getaways. Inside photos available Friday the 7th when showings begin.
Location
State CO
County Jefferson
Zoning P-D
Rooms
Basement Finished, Full, Walk-Out Access
Main Level Bedrooms 1
Interior
Interior Features Breakfast Nook, Built-in Features, Eat-in Kitchen, Elevator, Entrance Foyer, Five Piece Bath, Granite Counters, High Ceilings, In-Law Floor Plan, Jet Action Tub, Kitchen Island, Primary Suite, Open Floorplan, Pantry, Radon Mitigation System, Solid Surface Counters, Sound System, Hot Tub, Stone Counters, T&G Ceilings, Tile Counters, Utility Sink, Vaulted Ceiling(s), Walk-In Closet(s), Wet Bar
Heating Forced Air, Natural Gas
Cooling Central Air
Flooring Carpet, Stone, Tile, Wood
Fireplaces Number 4
Fireplaces Type Dining Room, Family Room, Gas, Great Room, Primary Bedroom
Fireplace Y
Appliance Cooktop, Dishwasher, Disposal, Double Oven, Dryer, Microwave, Oven, Range Hood, Refrigerator, Self Cleaning Oven, Washer, Water Softener
Exterior
Exterior Feature Balcony, Fire Pit, Private Yard, Rain Gutters
Parking Features Dry Walled, Finished, Floor Coating, Heated Garage, Lighted, Oversized, Storage
Garage Spaces 4.0
Fence Partial
View Mountain(s)
Roof Type Concrete
Total Parking Spaces 4
Garage Yes
Building
Lot Description Foothills, Landscaped, Level, Meadow, Sloped, Sprinklers In Front, Sprinklers In Rear
Sewer Septic Tank
Water Public
Level or Stories Two
Structure Type Frame, Rock, Stucco
Schools
Elementary Schools Bradford
Middle Schools Bradford
High Schools Chatfield
School District Jefferson County R-1
Others
Senior Community No
Ownership Individual
Acceptable Financing Cash, Conventional
Listing Terms Cash, Conventional
Special Listing Condition None
Read Less
Want to know what your home might be worth? Contact us for a FREE valuation!

Our team is ready to help you sell your home for the highest possible price ASAP

© 2024 METROLIST, INC., DBA RECOLORADO® – All Rights Reserved
6455 S. Yosemite St., Suite 500 Greenwood Village, CO 80111 USA
Bought with American Home Agents






