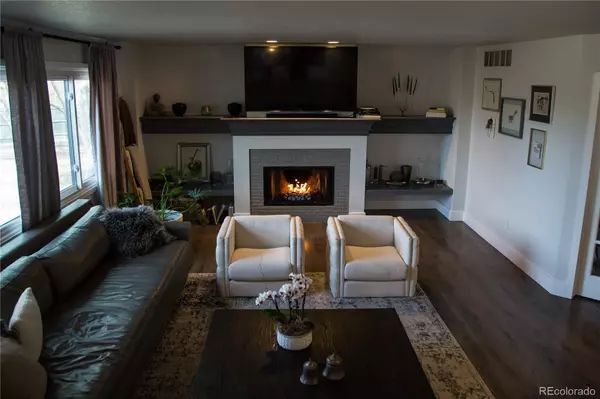$950,000
$949,000
0.1%For more information regarding the value of a property, please contact us for a free consultation.
5936 Blue Sage WAY Littleton, CO 80123
6 Beds
4 Baths
3,798 SqFt
Key Details
Sold Price $950,000
Property Type Single Family Home
Sub Type Single Family Residence
Listing Status Sold
Purchase Type For Sale
Square Footage 3,798 sqft
Price per Sqft $250
Subdivision Hamlet At Columbine
MLS Listing ID 6875861
Sold Date 01/04/22
Style Contemporary, Mid-Century Modern, Mountain Contemporary, Urban Contemporary
Bedrooms 6
Full Baths 2
Half Baths 1
Three Quarter Bath 1
Condo Fees $150
HOA Fees $12/ann
HOA Y/N Yes
Abv Grd Liv Area 2,848
Originating Board recolorado
Year Built 1993
Annual Tax Amount $5,004
Tax Year 2020
Acres 0.4
Property Description
COMPLETELY REMODELED home, with high-end finishes !!! Cul-de-sac in the coveted Hamlet neighborhood. Top-to-bottom remodel in 2019 and 2020 with enormous attention to detail: new roof, new granite counters, smoked grey glass backsplash, and under-mount lighting in a large modern white melamine, high gloss kitchen, brand new stainless steel appliances, wine fridge under the kitchen island. . Baths have been remodeled with Italian designer tile, jetted bathtub, basement has a wall-mounted toilet, digital shower, and steam system. Spacious basement laundry with designer tile, utility sink, ample storage. W/D hooks ups are also available on the main floor. Carpet in the basement and upstairs bedrooms, new grey oak laminate flooring, new tile floors in baths, new ceiling fans, new designer high-end light fixtures/ door hardware, new exterior paint, concrete patio, new exterior wall sconces. Wide OPEN Floor plan with Vaults and Skylights, Lovely 5 piece Master suite, Inviting Family room with Gas logs, Study or 4th bedroom with Full bath. Home features huge rooms and generous closets, built-in bookcases, and French doors. The library features barn doors with antique gold hardware, designer build in window shades throughout the home. Basement - wired for surround sound media room, modern built-ins included. Backyard shed, covered gazebo. Sump pump, Radon System, Water Filtration System, separate laundry room, quality built-ins. Near light rail, Littleton shops, restaurants, parks, golf, tennis, South Platte River trails, Chatfield Reservoir highly sought after Littleton Schools (Wilder Elementary, Goddard Middle, and Heritage High School). Fully fenced yard, new concrete patio in the back, stamped concrete in the front of the home, 3 car garage (multiple brand new cabinets in the garage), new walkway to the modern front door, concrete planter molded and custom-made specifically for this space. LARGE, CLEAN, BRIGHT and INVITING.
Location
State CO
County Arapahoe
Rooms
Basement Finished, Full, Sump Pump
Main Level Bedrooms 1
Interior
Interior Features Breakfast Nook, Built-in Features, Ceiling Fan(s), Eat-in Kitchen, Entrance Foyer, Five Piece Bath, Granite Counters, High Ceilings, High Speed Internet, Jet Action Tub, Kitchen Island, Primary Suite, Open Floorplan, Pantry, Radon Mitigation System, Smart Thermostat, Smoke Free, Solid Surface Counters, Utility Sink, Vaulted Ceiling(s), Walk-In Closet(s)
Heating Forced Air
Cooling Central Air
Flooring Carpet, Laminate, Tile, Wood
Fireplaces Number 1
Fireplaces Type Family Room, Gas, Gas Log
Fireplace Y
Appliance Convection Oven, Cooktop, Dishwasher, Disposal, Dryer, Gas Water Heater, Humidifier, Microwave, Oven, Range, Range Hood, Refrigerator, Self Cleaning Oven, Sump Pump, Washer, Water Purifier
Laundry In Unit
Exterior
Exterior Feature Gas Valve, Lighting, Private Yard, Rain Gutters, Smart Irrigation
Parking Features Concrete, Exterior Access Door, Finished, Insulated Garage, Lighted, Storage
Garage Spaces 3.0
Fence Full
Roof Type Composition
Total Parking Spaces 3
Garage Yes
Building
Lot Description Corner Lot, Cul-De-Sac, Many Trees, Near Public Transit, Sprinklers In Front, Sprinklers In Rear
Foundation Slab
Sewer Public Sewer
Water Public
Level or Stories Two
Structure Type Brick, Wood Siding
Schools
Elementary Schools Wilder
Middle Schools Goddard
High Schools Heritage
School District Littleton 6
Others
Senior Community No
Ownership Agent Owner
Acceptable Financing Cash, Conventional, FHA, Jumbo, VA Loan
Listing Terms Cash, Conventional, FHA, Jumbo, VA Loan
Special Listing Condition None
Pets Allowed Cats OK, Dogs OK
Read Less
Want to know what your home might be worth? Contact us for a FREE valuation!

Our team is ready to help you sell your home for the highest possible price ASAP

© 2024 METROLIST, INC., DBA RECOLORADO® – All Rights Reserved
6455 S. Yosemite St., Suite 500 Greenwood Village, CO 80111 USA
Bought with LISTINGS.COM






