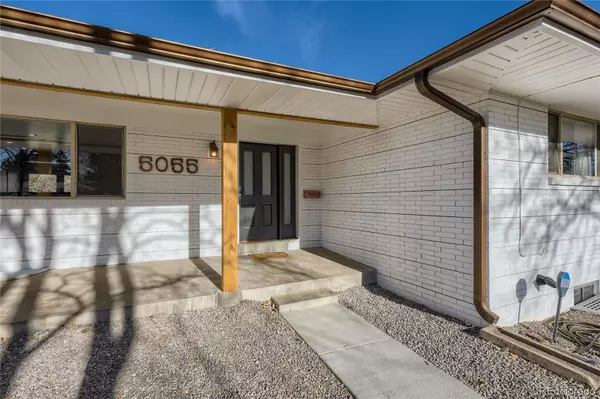$747,500
$714,900
4.6%For more information regarding the value of a property, please contact us for a free consultation.
5055 W Lakeridge RD Denver, CO 80219
5 Beds
3 Baths
2,772 SqFt
Key Details
Sold Price $747,500
Property Type Single Family Home
Sub Type Single Family Residence
Listing Status Sold
Purchase Type For Sale
Square Footage 2,772 sqft
Price per Sqft $269
Subdivision Resubdivision Of Lakeridge
MLS Listing ID 7514661
Sold Date 12/29/21
Bedrooms 5
Full Baths 3
Condo Fees $580
HOA Fees $48/ann
HOA Y/N Yes
Abv Grd Liv Area 1,652
Originating Board recolorado
Year Built 1959
Annual Tax Amount $2,737
Tax Year 2020
Acres 0.33
Property Description
Fabulous five bed, three bath ranch home on a spacious 14,400 Sq. Ft. Denver lot. Only a short walk with your private membership to Wolcott Lake to enjoy walking trails, shelter, park, playground, and small watercraft storage. You're located close to 285, 6th, and I-25, and just 15 minutes from downtown. This home's ample charm and new landscaping welcome you with great curb appeal. Inside, this home has been recently updated, including laminate flooring throughout the main floor with recessed lighting for a bright and open feel. The kitchen features newer cabinets, hardware, countertops, and appliances. On the main level is your spacious master bedroom with a stunningly remodeled bathroom and walk-in closet. An additional bedroom and bathroom are also on the main floor, but could also be used as an office. The basement includes a large family room with a fireplace and three bedrooms, a full bathroom, and a laundry room. The fully fenced backyard is spacious and well maintained, ready for a furry friend or a family get-together. Check out the 3D tour: https://my.matterport.com/show/?m=ezZbCmuQMvj&mls=1
Location
State CO
County Denver
Zoning S-SU-I
Rooms
Basement Finished, Full
Main Level Bedrooms 2
Interior
Interior Features Breakfast Nook, Built-in Features, Ceiling Fan(s), Eat-in Kitchen, Five Piece Bath, Granite Counters, Kitchen Island, Primary Suite, No Stairs, Open Floorplan, Pantry, Smoke Free
Heating Forced Air
Cooling Central Air
Flooring Carpet, Tile, Wood
Fireplaces Number 1
Fireplaces Type Living Room
Fireplace Y
Appliance Dishwasher, Disposal, Dryer, Microwave, Oven, Refrigerator, Washer
Exterior
Exterior Feature Balcony, Lighting, Private Yard
Parking Features Concrete
Garage Spaces 2.0
Fence Full
Utilities Available Cable Available, Electricity Available
View Lake
Roof Type Composition
Total Parking Spaces 3
Garage Yes
Building
Lot Description Irrigated, Landscaped, Level, Many Trees, Near Public Transit
Sewer Public Sewer
Water Public
Level or Stories One
Structure Type Brick, Frame, Wood Siding
Schools
Elementary Schools Doull
Middle Schools Dsst: College View
High Schools John F. Kennedy
School District Denver 1
Others
Senior Community No
Ownership Individual
Acceptable Financing Cash, Conventional, FHA, VA Loan
Listing Terms Cash, Conventional, FHA, VA Loan
Special Listing Condition None
Pets Allowed Yes
Read Less
Want to know what your home might be worth? Contact us for a FREE valuation!

Our team is ready to help you sell your home for the highest possible price ASAP

© 2024 METROLIST, INC., DBA RECOLORADO® – All Rights Reserved
6455 S. Yosemite St., Suite 500 Greenwood Village, CO 80111 USA
Bought with RE/MAX PROFESSIONALS






