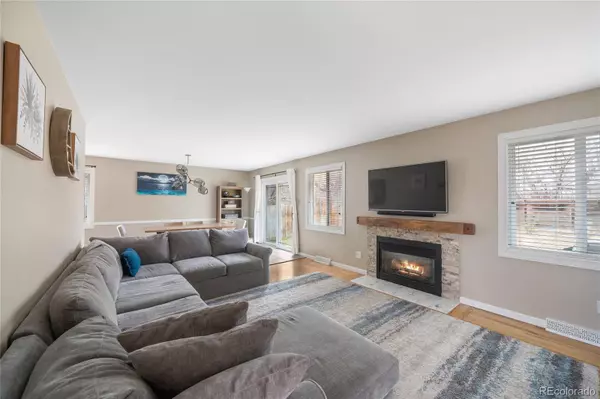$640,000
$630,000
1.6%For more information regarding the value of a property, please contact us for a free consultation.
625 W Caley CIR Littleton, CO 80120
4 Beds
3 Baths
2,456 SqFt
Key Details
Sold Price $640,000
Property Type Single Family Home
Sub Type Single Family Residence
Listing Status Sold
Purchase Type For Sale
Square Footage 2,456 sqft
Price per Sqft $260
Subdivision Meadowbrook Valley
MLS Listing ID 3658680
Sold Date 12/29/21
Style Rustic Contemporary
Bedrooms 4
Full Baths 2
Three Quarter Bath 1
HOA Y/N No
Abv Grd Liv Area 1,248
Originating Board recolorado
Year Built 1960
Annual Tax Amount $3,370
Tax Year 2020
Acres 0.2
Property Description
Beautiful Updated Modern Rustic home on a quiet, kid friendly street. Just a few blocks away from Ketring Park/Lake. Minutes away from Downtown Littleton and Light Rail. Easy access to DTC, Santa Fe Dr, and Downtown Denver. Upgraded modern and rustic finishes throughout. Bright open dining and living room connected to large backyard, giving you indoor/outdoor living. 4 bedroom 3 bath floor plan with 3 bed family suite upstairs includes master bath and wardrobe closet. 1 bedroom 1 bath guest wing downstairs, plus office space that could possibly add a 5th no conforming bedroom if needed. Spacious laundry room with laundry shoot and folding table and large storage space. All bedrooms and bathrooms have been renovated. Beautiful mature trees include peach and crab-apple that yield beautiful fruit. Enclosed garage and storage shed inclusive of workshop area. South facing driveway. Central A/C and heat. Radon System already installed.
Location
State CO
County Arapahoe
Zoning Res-1
Rooms
Basement Finished
Main Level Bedrooms 3
Interior
Interior Features Ceiling Fan(s), Marble Counters, Primary Suite, Pantry, Radon Mitigation System, Smoke Free
Heating Forced Air
Cooling Central Air
Flooring Tile, Wood
Fireplaces Number 2
Fireplaces Type Basement, Gas, Living Room, Wood Burning
Fireplace Y
Appliance Cooktop, Dishwasher, Disposal, Microwave, Oven, Range Hood, Refrigerator
Exterior
Exterior Feature Dog Run, Fire Pit, Rain Gutters
Parking Features Concrete
Garage Spaces 1.0
Fence Full
Utilities Available Cable Available, Electricity Connected, Natural Gas Connected, Phone Available
Roof Type Composition
Total Parking Spaces 1
Garage Yes
Building
Lot Description Landscaped, Level, Many Trees, Sprinklers In Front, Sprinklers In Rear
Foundation Concrete Perimeter
Sewer Public Sewer
Water Public
Level or Stories One
Structure Type Cement Siding, Frame
Schools
Elementary Schools East
Middle Schools Euclid
High Schools Littleton
School District Littleton 6
Others
Senior Community No
Ownership Individual
Acceptable Financing Cash, Conventional, FHA, Jumbo, VA Loan
Listing Terms Cash, Conventional, FHA, Jumbo, VA Loan
Special Listing Condition None
Read Less
Want to know what your home might be worth? Contact us for a FREE valuation!

Our team is ready to help you sell your home for the highest possible price ASAP

© 2024 METROLIST, INC., DBA RECOLORADO® – All Rights Reserved
6455 S. Yosemite St., Suite 500 Greenwood Village, CO 80111 USA
Bought with Keller Williams Integrity Real Estate LLC






