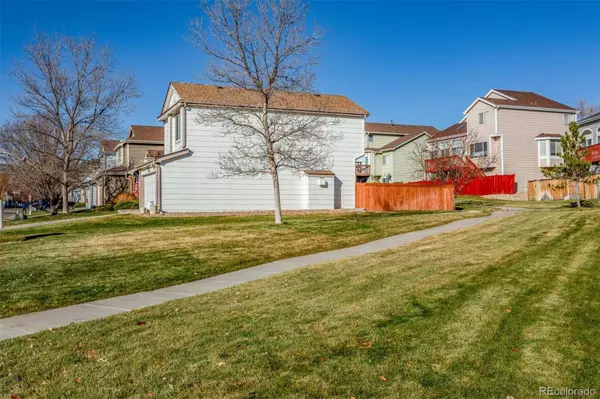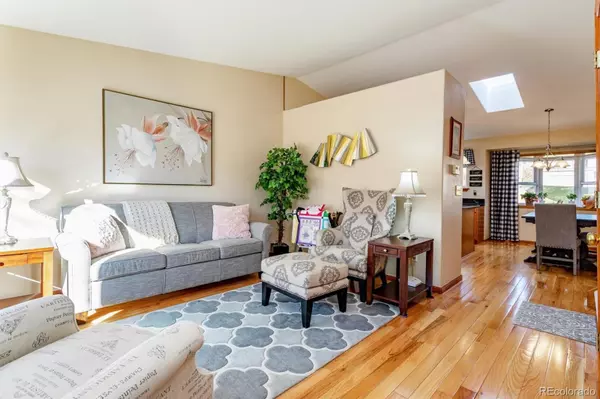$540,000
$469,000
15.1%For more information regarding the value of a property, please contact us for a free consultation.
9221 W Indore DR Littleton, CO 80128
4 Beds
3 Baths
1,824 SqFt
Key Details
Sold Price $540,000
Property Type Single Family Home
Sub Type Single Family Residence
Listing Status Sold
Purchase Type For Sale
Square Footage 1,824 sqft
Price per Sqft $296
Subdivision Stony Creek Flg#9 Amd #1
MLS Listing ID 7237235
Sold Date 01/14/22
Bedrooms 4
Full Baths 2
Condo Fees $177
HOA Fees $177/mo
HOA Y/N Yes
Abv Grd Liv Area 1,404
Originating Board recolorado
Year Built 1998
Annual Tax Amount $1,805
Tax Year 2020
Acres 0.06
Property Description
Gorgeous Tri-level Patio Home in Stoney Creek Terrace backing to the common area green belt. This property has been meticulously maintained. This beautiful home features 3 bedrooms, 2.5 bathrooms, flowing open floor plan, formal living room with vaulted ceilings. The home includes a beautiful enclosed back yard with a patio and established landscaping. The kitchen features granite counter tops and open area into family room. The master suite has a large walk-in closet and sizable master bath. Two additional bedrooms located on the upper share a full bath. The basement is finished into a large open area and has laundry and half bath attached. The property includes a large attached 2 car garage and is located close to Deer Creek Middle School with very easy access to C-470 for commuters. Homeowner is responsible for the fenced in back yard. HOA takes care of all common areas shoveling snow up to the Front door, front lawn with sprinklers, trash and the pool.
Location
State CO
County Jefferson
Zoning P-D
Rooms
Basement Finished
Interior
Heating Forced Air, Natural Gas
Cooling Central Air
Flooring Carpet, Linoleum
Fireplaces Number 1
Fireplaces Type Family Room, Gas, Gas Log
Fireplace Y
Appliance Dishwasher, Disposal, Microwave, Oven, Self Cleaning Oven, Sump Pump
Exterior
Garage Spaces 2.0
Roof Type Composition
Total Parking Spaces 2
Garage Yes
Building
Sewer Public Sewer
Water Public
Level or Stories Tri-Level
Structure Type Brick, Frame, Wood Siding
Schools
Elementary Schools Stony Creek
Middle Schools Deer Creek
High Schools Chatfield
School District Jefferson County R-1
Others
Senior Community No
Ownership Individual
Acceptable Financing Cash, Conventional, FHA, VA Loan
Listing Terms Cash, Conventional, FHA, VA Loan
Special Listing Condition None
Pets Allowed Yes
Read Less
Want to know what your home might be worth? Contact us for a FREE valuation!

Our team is ready to help you sell your home for the highest possible price ASAP

© 2024 METROLIST, INC., DBA RECOLORADO® – All Rights Reserved
6455 S. Yosemite St., Suite 500 Greenwood Village, CO 80111 USA
Bought with RE/MAX Professionals






