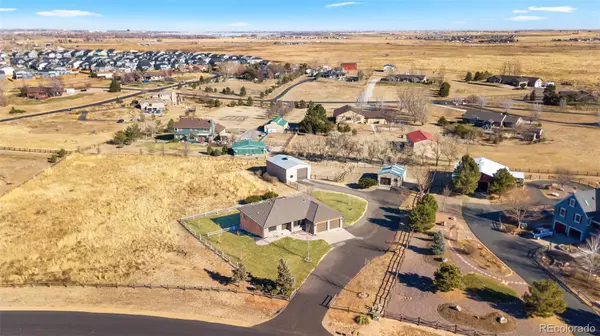$1,100,000
$1,199,000
8.3%For more information regarding the value of a property, please contact us for a free consultation.
11388 Nucla ST Commerce City, CO 80022
5 Beds
3 Baths
3,276 SqFt
Key Details
Sold Price $1,100,000
Property Type Single Family Home
Sub Type Single Family Residence
Listing Status Sold
Purchase Type For Sale
Square Footage 3,276 sqft
Price per Sqft $335
Subdivision Columbine Ranches
MLS Listing ID 1531737
Sold Date 04/06/22
Style Contemporary
Bedrooms 5
Full Baths 3
Condo Fees $900
HOA Fees $75/ann
HOA Y/N Yes
Abv Grd Liv Area 1,876
Originating Board recolorado
Year Built 1993
Annual Tax Amount $4,015
Tax Year 2020
Lot Size 2 Sqft
Acres 2.5
Property Description
Are you looking for country living and low property taxes in a quiet community? Come see this beautiful ranch horse property where so much is brand new including appliances, LVP flooring, carpet, tile, driveway, kitchen gas lines, quartz countertops, cabinets, master blinds and even the trees. If the 2 car attached garage isn't enough for your toys, you'll love the oversized detached garage. As you enter the home, you'll immediately notice the vaulted ceilings and bright natural light in this open floor plan. Relax by the fireplace or pull up to the breakfast bar and enjoy a drink. The pristinely remodeled kitchen has tons of space for all your cooking needs, top of the line appliances and there's a separate space for a breakfast table as well as a dining room. The master suite can be found close by with its own private access to the great deck outside. A 5-piece bath with jetted tub can be found here with a large walk-in closet containing new custom built-ins. Just down the hall are 2 more large bedrooms as well as a full bath for loved ones to enjoy. Heading down to the walk-out basement you'll find tons of space to make your own and fit your needs. The choices here are limitless. 2 more bedrooms are located here as well as another full bath for convenience of residents and guests alike. Heading outside from either the basement or dining room, you'll be in awe of the large deck and its peerless mountain views. The huge yard is perfect for entertaining or to give your furry friends a place to run. Close by are 2 beautiful outbuildings: a large barn/stable and a garage/shop providing a place for your horses, or to work on your favorite hobby. The garage includes a top of the line air compressor and is heated as well. With all of these features plus a short drive from grocery shopping, dining, entertainment, trails, Buffalo Run Golf Course and Restaurant, and quick access to several highways, as well as a less than 20 min drive to DIA, the only thing missing is you!
Location
State CO
County Adams
Zoning A-1
Rooms
Basement Finished, Walk-Out Access
Main Level Bedrooms 3
Interior
Interior Features Built-in Features, Ceiling Fan(s), Eat-in Kitchen, High Ceilings, Primary Suite, Open Floorplan, Quartz Counters, Smoke Free
Heating Forced Air
Cooling Central Air
Flooring Carpet, Tile, Vinyl
Fireplaces Number 1
Fireplaces Type Living Room
Fireplace Y
Appliance Dishwasher, Disposal, Microwave, Oven, Range, Refrigerator
Exterior
Exterior Feature Rain Gutters
Garage Spaces 4.0
Fence Full
Utilities Available Electricity Connected, Natural Gas Connected, Phone Available
Roof Type Composition
Total Parking Spaces 14
Garage Yes
Building
Lot Description Level, Sprinklers In Front, Sprinklers In Rear
Foundation Slab
Sewer Public Sewer
Water Private, Well
Level or Stories One
Structure Type Frame
Schools
Elementary Schools Turnberry
Middle Schools Otho Stuart
High Schools Prairie View
School District School District 27-J
Others
Senior Community No
Ownership Individual
Acceptable Financing Cash, Conventional, FHA, VA Loan
Listing Terms Cash, Conventional, FHA, VA Loan
Special Listing Condition None
Pets Allowed Yes
Read Less
Want to know what your home might be worth? Contact us for a FREE valuation!

Our team is ready to help you sell your home for the highest possible price ASAP

© 2024 METROLIST, INC., DBA RECOLORADO® – All Rights Reserved
6455 S. Yosemite St., Suite 500 Greenwood Village, CO 80111 USA
Bought with RE/MAX Professionals






