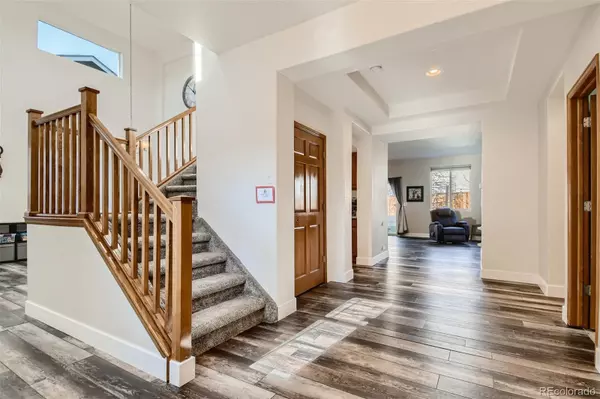$775,000
$785,000
1.3%For more information regarding the value of a property, please contact us for a free consultation.
1769 Alpine DR Erie, CO 80516
4 Beds
5 Baths
3,190 SqFt
Key Details
Sold Price $775,000
Property Type Single Family Home
Sub Type Single Family Residence
Listing Status Sold
Purchase Type For Sale
Square Footage 3,190 sqft
Price per Sqft $242
Subdivision Vista Ridge
MLS Listing ID 4339731
Sold Date 02/09/22
Style Traditional
Bedrooms 4
Full Baths 4
Half Baths 1
Condo Fees $78
HOA Fees $78/mo
HOA Y/N Yes
Abv Grd Liv Area 3,190
Originating Board recolorado
Year Built 2006
Annual Tax Amount $5,995
Tax Year 2020
Acres 0.17
Property Description
Almost 5000 Sq. Ft. with 4 large bedrooms-each with their own bath + a huge upper level loft. Walk in through the front porch to the spacious entry with new interior paint, newer main level nucore vinyl plank flooring, New 5" Base Trim and NEW Carpeting on the stairs and all the bedrooms. The main floor offers a private large bedroom/office with private full bath, formal living room, dining room, wet bar, gourmet kitchen, breakfast nook, family room with fireplace and a 1/2 bath for guests. The kitchen includes 42" wood cabinets, slab granite, double ovens, electric cooktop, pantry and island with seating. On to the breakfast nook and out through the patio doors to the landscaped and fenced back yard. The family room comes next with a fireplace and TV alcove. Walk past the wet bar with slab granite, sink and cabinets, to the main floor powder room. The main floor laundry/mud room w/ utility sink opens to the attached oversized garage. Move up the newly carpeted stairs to the huge loft and three bedrooms including the Primary bedroom with coffered ceiling, gas fireplace, ceiling fan, barn Door to private 5 piece bath, soaking tub and huge custom walk in closet. The loft opens to a private upper level private balcony, plus two more bedrooms with their own full baths. The 1757 Sq. Ft. basement is open for your personal touch with a rough in for a future bath + 4 egress windows. The 610 Sq. Ft oversized 2.5 car garage allows for lots of storage, workshop, golf cart and has ceiling storage racks that stay. Roof replaced in 2019. Top 10/10 rated Elementary school- Community offers 2 large outdoor swimming pools with hot tub, clubhouse w/ party room & fitness center, roller hockey rink, bike paths and pocket parks for only $78/mo HOA. Colorado National Golf Course with Clubhouse, Restaurant and Indoor Practice Facility is located throughout the neighborhood.
Location
State CO
County Weld
Zoning Res
Rooms
Basement Bath/Stubbed, Full, Unfinished
Main Level Bedrooms 1
Interior
Interior Features Breakfast Nook, Ceiling Fan(s), Eat-in Kitchen, Entrance Foyer, Five Piece Bath, Granite Counters, High Ceilings, In-Law Floor Plan, Kitchen Island, Primary Suite, Open Floorplan, Pantry, Smoke Free, T&G Ceilings, Utility Sink, Vaulted Ceiling(s), Walk-In Closet(s), Wet Bar
Heating Forced Air
Cooling Central Air
Flooring Carpet, Tile, Vinyl
Fireplaces Number 2
Fireplaces Type Family Room, Primary Bedroom
Fireplace Y
Appliance Cooktop, Dishwasher, Disposal, Double Oven, Gas Water Heater, Microwave, Refrigerator, Self Cleaning Oven
Exterior
Exterior Feature Balcony, Garden, Lighting, Private Yard, Rain Gutters
Parking Features Concrete, Storage, Tandem
Garage Spaces 2.0
Fence Partial
Utilities Available Electricity Connected, Natural Gas Connected
View Mountain(s)
Roof Type Composition
Total Parking Spaces 2
Garage Yes
Building
Foundation Slab
Sewer Public Sewer
Water Public
Level or Stories Two
Structure Type Frame
Schools
Elementary Schools Black Rock
Middle Schools Erie
High Schools Erie
School District St. Vrain Valley Re-1J
Others
Senior Community No
Ownership Individual
Acceptable Financing Cash, Conventional, Jumbo, VA Loan
Listing Terms Cash, Conventional, Jumbo, VA Loan
Special Listing Condition None
Pets Allowed Cats OK, Dogs OK
Read Less
Want to know what your home might be worth? Contact us for a FREE valuation!

Our team is ready to help you sell your home for the highest possible price ASAP

© 2024 METROLIST, INC., DBA RECOLORADO® – All Rights Reserved
6455 S. Yosemite St., Suite 500 Greenwood Village, CO 80111 USA
Bought with The Group Inc - Loveland






