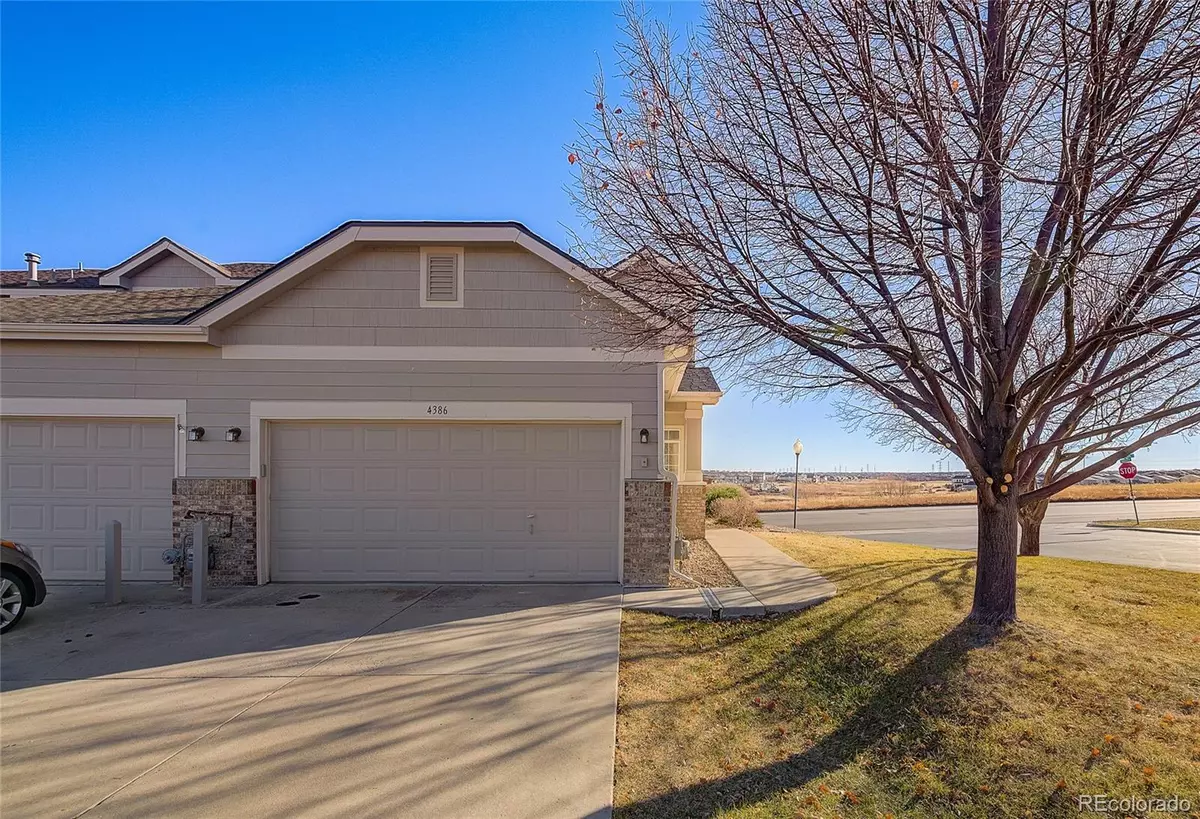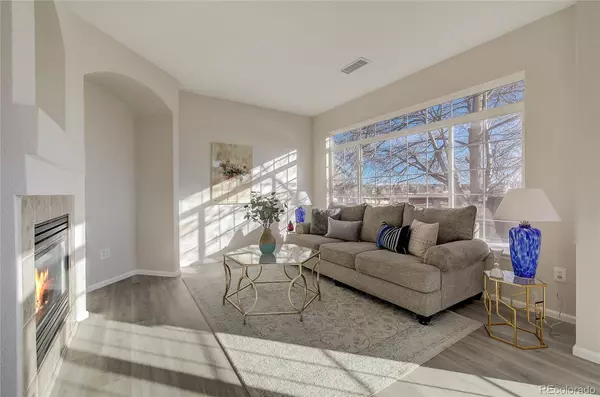$418,000
$385,000
8.6%For more information regarding the value of a property, please contact us for a free consultation.
4386 S Jebel CT Centennial, CO 80015
3 Beds
3 Baths
1,475 SqFt
Key Details
Sold Price $418,000
Property Type Townhouse
Sub Type Townhouse
Listing Status Sold
Purchase Type For Sale
Square Footage 1,475 sqft
Price per Sqft $283
Subdivision Willow Trace
MLS Listing ID 5029500
Sold Date 12/27/21
Bedrooms 3
Full Baths 2
Half Baths 1
Condo Fees $220
HOA Fees $220/mo
HOA Y/N Yes
Abv Grd Liv Area 1,475
Originating Board recolorado
Year Built 2002
Annual Tax Amount $2,939
Tax Year 2020
Property Description
Spacious immaculate end unit townhouse in the quiet Willow Trace community. Upon entry, you are greeted by an updated interior with new carpet, fresh interior paint, and an abundance of natural light. The generous living room and dining room are anchored by a cozy gas fireplace that offers views and access to the private backyard. The well-equipped kitchen offers plentiful cabinet storage and countertop space, white appliance suite, and breakfast nook. Upstairs are 3 generously sized bedrooms including the peaceful primary bedroom with soaring vaulted ceiling, walk-in closet, an additional closet, and an ensuite bathroom. This fantastic home comes with a 1-yr warranty leaving you nothing to do but move in! Great location with easy access to trails, several parks, and local schools. To instantly access and tour this home from 8 am-8 pm, download the Redfin app or follow the keyless entry instructions posted on the door
Location
State CO
County Arapahoe
Interior
Interior Features Ceiling Fan(s), Eat-in Kitchen, Laminate Counters, Primary Suite, Smart Thermostat, Vaulted Ceiling(s), Walk-In Closet(s)
Heating Forced Air, Natural Gas
Cooling Central Air
Flooring Carpet, Linoleum, Vinyl
Fireplaces Number 1
Fireplaces Type Family Room
Fireplace Y
Appliance Dishwasher, Gas Water Heater, Microwave, Range, Refrigerator
Exterior
Exterior Feature Private Yard, Rain Gutters
Garage Spaces 2.0
Fence Full
Utilities Available Cable Available, Electricity Available, Electricity Connected, Internet Access (Wired), Natural Gas Available, Natural Gas Connected
Roof Type Composition
Total Parking Spaces 2
Garage Yes
Building
Foundation Slab
Sewer Public Sewer
Water Public
Level or Stories Two
Structure Type Cement Siding
Schools
Elementary Schools Aspen Crossing
Middle Schools Sky Vista
High Schools Eaglecrest
School District Cherry Creek 5
Others
Senior Community No
Ownership Corporation/Trust
Acceptable Financing Cash, Conventional, VA Loan
Listing Terms Cash, Conventional, VA Loan
Special Listing Condition None
Pets Allowed Yes
Read Less
Want to know what your home might be worth? Contact us for a FREE valuation!

Our team is ready to help you sell your home for the highest possible price ASAP

© 2024 METROLIST, INC., DBA RECOLORADO® – All Rights Reserved
6455 S. Yosemite St., Suite 500 Greenwood Village, CO 80111 USA
Bought with Your Castle Realty LLC






