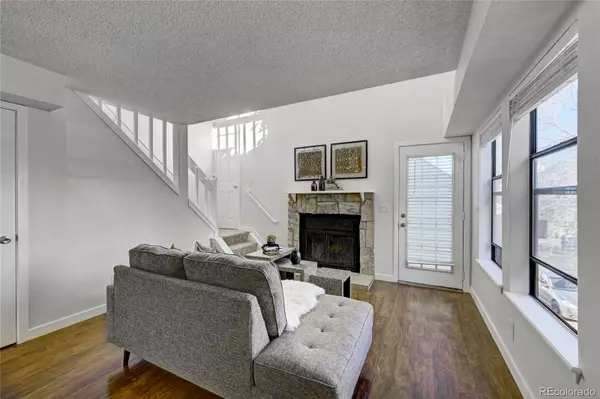$210,000
$200,000
5.0%For more information regarding the value of a property, please contact us for a free consultation.
14581 E Ford PL #14 Aurora, CO 80012
1 Bed
1 Bath
875 SqFt
Key Details
Sold Price $210,000
Property Type Condo
Sub Type Condominium
Listing Status Sold
Purchase Type For Sale
Square Footage 875 sqft
Price per Sqft $240
Subdivision Sable Cove
MLS Listing ID 6978108
Sold Date 12/30/21
Bedrooms 1
Full Baths 1
Condo Fees $215
HOA Fees $215/mo
HOA Y/N Yes
Abv Grd Liv Area 875
Originating Board recolorado
Year Built 1983
Annual Tax Amount $1,204
Tax Year 2020
Property Description
Welcome Home to Sable Cove! This delightful and sunny condo has been beautifully updated and is move-in ready to the max! Updates to this lovely unit include brand new carpet throughout along with being freshly painted and newer fixtures at every turn. A sunny living room greets you boasting rich and easy-to-care-for wood look laminate flooring anchored by a traditional stone lain wood-burning fireplace. The open concept kitchen offers brand new countertops and abundant recently remastered cabinetry for your every storage need complete with an eat-in dining area. The main level bedroom is quietly nestled toward the back of the unit offering a massive walk-in closet for more storage space. A clean and crisp full bathroom is also found adjacent to the bedroom, easily accessible from anywhere in the home. A sunny upper-level loft offers endless potential currently serving as a home office space but would make for a great secondary bedroom area or craft corner and so much more. Stay cool during the warmer months as this unit includes air conditioning. Make a splash this coming Summer and meet your neighbors at the community pool and clubhouse. You will love living in Sable Cove as every lifestyle convenience is just minutes away including The Aurora Mall for endless shopping at all of your favorite stores along with additional shopping and dining at the Aurora City Place offering many eateries and additional choice retail options. Settler's Park is also within walking distance to your new condo offering a playground and party gazebo. The Aurora City Center Park is also a short drive where you can enjoy a multitude of community events from their 4th of July Fireworks display to live music during the Summertime along with Art in the Park. Arrive anywhere your heart desires in the Denver Metro area within minutes as Highway 225 is just a couple blocks away making your commute a breeze whether you are headed Downtown or into the Denver Tech Center.
Location
State CO
County Arapahoe
Zoning CONDO
Rooms
Main Level Bedrooms 1
Interior
Interior Features Breakfast Nook, Eat-in Kitchen, High Ceilings, Open Floorplan, Walk-In Closet(s)
Heating Forced Air
Cooling Central Air
Flooring Carpet, Laminate, Tile
Fireplaces Number 1
Fireplaces Type Living Room, Wood Burning
Fireplace Y
Appliance Dishwasher, Oven, Range, Refrigerator
Laundry In Unit
Exterior
Exterior Feature Balcony, Rain Gutters
Utilities Available Cable Available, Electricity Connected, Internet Access (Wired), Natural Gas Connected, Phone Available
Roof Type Composition
Total Parking Spaces 1
Garage No
Building
Lot Description Near Public Transit
Sewer Public Sewer
Water Public
Level or Stories One
Structure Type Brick, Frame, Wood Siding
Schools
Elementary Schools Tollgate
Middle Schools Aurora Hills
High Schools Gateway
School District Adams-Arapahoe 28J
Others
Senior Community No
Ownership Agent Owner
Acceptable Financing Cash, Conventional, VA Loan
Listing Terms Cash, Conventional, VA Loan
Special Listing Condition None
Pets Allowed Cats OK, Dogs OK
Read Less
Want to know what your home might be worth? Contact us for a FREE valuation!

Our team is ready to help you sell your home for the highest possible price ASAP

© 2024 METROLIST, INC., DBA RECOLORADO® – All Rights Reserved
6455 S. Yosemite St., Suite 500 Greenwood Village, CO 80111 USA
Bought with eXp Realty, LLC






