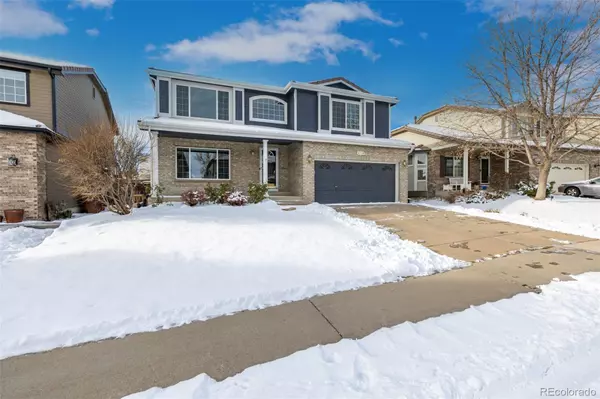$780,000
$730,000
6.8%For more information regarding the value of a property, please contact us for a free consultation.
4938 Ashbrook CIR Highlands Ranch, CO 80130
6 Beds
4 Baths
3,488 SqFt
Key Details
Sold Price $780,000
Property Type Single Family Home
Sub Type Single Family Residence
Listing Status Sold
Purchase Type For Sale
Square Footage 3,488 sqft
Price per Sqft $223
Subdivision Highlands Ranch
MLS Listing ID 6179711
Sold Date 02/09/22
Bedrooms 6
Full Baths 2
Half Baths 1
Three Quarter Bath 1
Condo Fees $55
HOA Fees $55/mo
HOA Y/N Yes
Abv Grd Liv Area 2,400
Originating Board recolorado
Year Built 1999
Annual Tax Amount $3,113
Tax Year 2020
Acres 0.15
Property Description
Come see this fully updated 6bed/4bath home in Highlands Ranch! New kitchen upgrades including shaker style cabinets, subway tiles, a large farmhouse style sink, quartz countertops, and stainless-steel appliances. Immaculate oak hardwood floors throughout main living area. Enjoy the large fenced-in yard with a modern retaining wall, vegetable gardens, large storage shed, and a large entertainment patio. Fully finished basement with a flex space, wet bar, and modern finishes. The dog wash in the laundry room is perfect for your furry friends! Green features including 6KW owned solar system (installed in late 2018) have made this house electricity-free to the current owner since installation, the system is a Tesla system with warrantied production levels - estimate $25K in value over 20 years! New windows installed in 2021 throughout, New 96% HF Furnace/AC installed in 2020, New Radon System installed in 2021, New Sum Pump installed in 2021. EV plug-in in the garage! House is a few hundred feet away from miles of trails and access to the backcountry, access to children's playgrounds and large open space. Public Schools in Douglas County are amongst the best in Colorado!
Location
State CO
County Douglas
Zoning PDU
Rooms
Basement Finished
Interior
Interior Features Five Piece Bath, High Ceilings, Quartz Counters, Walk-In Closet(s), Wet Bar
Heating Forced Air
Cooling Central Air
Flooring Carpet, Tile, Vinyl, Wood
Fireplaces Number 1
Fireplace Y
Appliance Dishwasher, Disposal, Dryer, Microwave, Range, Refrigerator, Washer
Exterior
Exterior Feature Garden
Parking Features Electric Vehicle Charging Station(s)
Garage Spaces 2.0
Roof Type Slate
Total Parking Spaces 2
Garage Yes
Building
Sewer Public Sewer
Water Public
Level or Stories Two
Structure Type Frame
Schools
Elementary Schools Arrowwood
Middle Schools Cresthill
High Schools Highlands Ranch
School District Douglas Re-1
Others
Senior Community No
Ownership Individual
Acceptable Financing Cash, Conventional, FHA
Listing Terms Cash, Conventional, FHA
Special Listing Condition None
Read Less
Want to know what your home might be worth? Contact us for a FREE valuation!

Our team is ready to help you sell your home for the highest possible price ASAP

© 2024 METROLIST, INC., DBA RECOLORADO® – All Rights Reserved
6455 S. Yosemite St., Suite 500 Greenwood Village, CO 80111 USA
Bought with Madison & Company Properties






