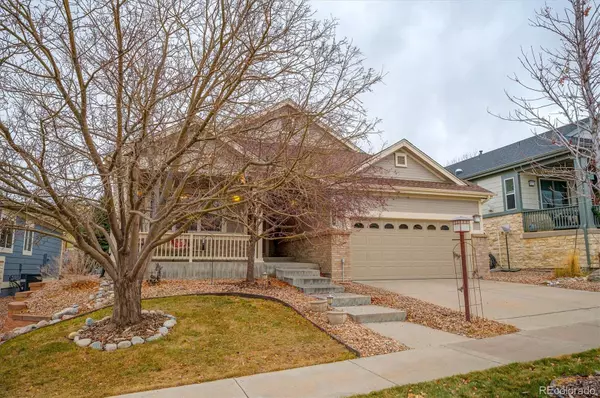$640,000
$635,000
0.8%For more information regarding the value of a property, please contact us for a free consultation.
8114 S Algonquian CIR Aurora, CO 80016
3 Beds
3 Baths
2,591 SqFt
Key Details
Sold Price $640,000
Property Type Single Family Home
Sub Type Single Family Residence
Listing Status Sold
Purchase Type For Sale
Square Footage 2,591 sqft
Price per Sqft $247
Subdivision Heritage Eagle Bend
MLS Listing ID 3143137
Sold Date 01/13/22
Bedrooms 3
Full Baths 2
Three Quarter Bath 1
Condo Fees $289
HOA Fees $289/mo
HOA Y/N Yes
Abv Grd Liv Area 1,638
Originating Board recolorado
Year Built 2001
Annual Tax Amount $2,931
Tax Year 2020
Acres 0.35
Property Description
Gorgeous 3 bed 3 bath 601 ranch in prestigious Heritage Eagle Bend. Main floor living with everything you need on one level. Unique, covered front porch great to enjoy your morning coffee or an evening glass of wine. Large living room, dining room and kitchen flows out onto covered and uncovered extended back patio. Private, treed backyard with peaceful water feature. Perfect for entertaining. Large kitchen island upgrade with beautiful granite - lowered from original two-tier island layout. Kitchen also features a walk-in pantry. Beautiful master suite with 5 piece bath and walk-in closet. Second bedroom features a closet converted to a bookcase. Unscrew three sections and it's back to a closet. Full bath next to second bedroom, great for company. Laundry room with deep basin sink in the mud room off the garage. Pedestal washer and dryer and included. Upper cabinets great for storage. Oversize garage with additional golf cart space. Basement has a large bedroom with sitting area, 3/4 bath and very spacious family recreation room. Additional storage room. Brand new stainless steel 5 burner gas range and dishwasher - just installed. Wall mounted TV in basement and TV in second bedroom study are included. Check out more details on the property website: https://myorbitmedia.hd.pics/8114-S-Algonquian-Cir. Some furniture is available for sale.
Location
State CO
County Arapahoe
Rooms
Basement Finished, Full
Main Level Bedrooms 2
Interior
Interior Features Ceiling Fan(s), Entrance Foyer, Five Piece Bath, Granite Counters, High Ceilings, Kitchen Island, Open Floorplan, Pantry, Sound System, Walk-In Closet(s)
Heating Forced Air
Cooling Central Air
Flooring Carpet, Linoleum, Tile
Fireplace N
Exterior
Exterior Feature Water Feature
Garage Spaces 2.0
Roof Type Composition
Total Parking Spaces 2
Garage Yes
Building
Lot Description Level, Sprinklers In Front, Sprinklers In Rear
Sewer Public Sewer
Water Public
Level or Stories One
Structure Type Frame
Schools
Elementary Schools Coyote Hills
Middle Schools Fox Ridge
High Schools Cherokee Trail
School District Cherry Creek 5
Others
Senior Community Yes
Ownership Individual
Acceptable Financing Cash, Conventional, FHA, VA Loan
Listing Terms Cash, Conventional, FHA, VA Loan
Special Listing Condition None
Read Less
Want to know what your home might be worth? Contact us for a FREE valuation!

Our team is ready to help you sell your home for the highest possible price ASAP

© 2024 METROLIST, INC., DBA RECOLORADO® – All Rights Reserved
6455 S. Yosemite St., Suite 500 Greenwood Village, CO 80111 USA
Bought with Resident Realty South Metro






