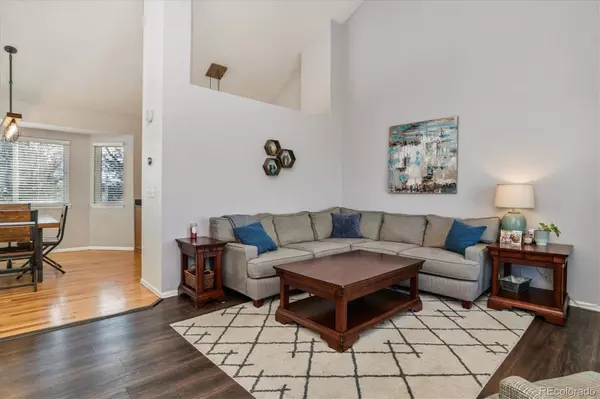$585,000
$530,000
10.4%For more information regarding the value of a property, please contact us for a free consultation.
6222 S Robb WAY Littleton, CO 80127
4 Beds
3 Baths
1,912 SqFt
Key Details
Sold Price $585,000
Property Type Single Family Home
Sub Type Single Family Residence
Listing Status Sold
Purchase Type For Sale
Square Footage 1,912 sqft
Price per Sqft $305
Subdivision Powderhorn
MLS Listing ID 4676319
Sold Date 01/03/22
Style Traditional
Bedrooms 4
Full Baths 3
Condo Fees $87
HOA Fees $29/qua
HOA Y/N Yes
Abv Grd Liv Area 1,506
Originating Board recolorado
Year Built 1992
Annual Tax Amount $2,754
Tax Year 2020
Acres 0.12
Property Description
Located in the popular Powderhorn community, and backing to big and beautiful Powderhorn Park, this 4 bedroom, 3 bath multi-level offers 1,933 total square feet, 1,912 finished, and is move-in ready! The main level features a welcoming living room with barnwood vinyl flooring, and an updated eat-in kitchen with slab granite, stainless appliances, and genuine hardwood flooring; the walk-out level provides a large family room, visible from the kitchen, with barnwood vinyl flooring, garage access, and sliding door access to the back deck and yard; the lower level basement includes a full bath and bonus room, perfect for bedroom #4, office, playroom, home gym, or second family room; the upper level consists of 3 bedrooms: private master, with 5-piece ensuite bath, double sinks, and walk-in closet, plus 2 secondary bedrooms and a shared full bath. New 2021 updates include garage door & opener, roof, 3 toilets, dishwasher, and exterior paint. Since 2017, the furnace and air conditioner have been replaced, as have the stainless refrigerator, Nest thermostat, Rachio3 automatic sprinkler system, light fixtures, Bali blinds, and barnwood vinyl flooring. With great curb appeal and neutral interior paint colors, plus a great fenced backyard and deck, it will be easy to imagine adding your own touches and soon having the ability to call this fantastic property "HOME"!
Location
State CO
County Jefferson
Zoning P-D
Rooms
Basement Bath/Stubbed, Partial
Interior
Interior Features Breakfast Nook, Ceiling Fan(s), Eat-in Kitchen, High Ceilings, Open Floorplan, Smoke Free, Vaulted Ceiling(s), Walk-In Closet(s)
Heating Forced Air
Cooling Central Air
Flooring Tile, Vinyl, Wood
Fireplace Y
Appliance Dishwasher, Disposal, Microwave, Range, Refrigerator
Exterior
Exterior Feature Private Yard
Parking Features Smart Garage Door
Garage Spaces 2.0
Fence Partial
Utilities Available Electricity Available, Electricity Connected, Internet Access (Wired), Natural Gas Available, Natural Gas Connected, Phone Available
Roof Type Composition
Total Parking Spaces 2
Garage Yes
Building
Lot Description Landscaped, Sprinklers In Front, Sprinklers In Rear
Sewer Public Sewer
Water Public
Level or Stories Multi/Split
Structure Type Frame
Schools
Elementary Schools Powderhorn
Middle Schools Summit Ridge
High Schools Dakota Ridge
School District Jefferson County R-1
Others
Senior Community No
Ownership Individual
Acceptable Financing 1031 Exchange, Cash, Conventional, FHA, VA Loan
Listing Terms 1031 Exchange, Cash, Conventional, FHA, VA Loan
Special Listing Condition None
Read Less
Want to know what your home might be worth? Contact us for a FREE valuation!

Our team is ready to help you sell your home for the highest possible price ASAP

© 2024 METROLIST, INC., DBA RECOLORADO® – All Rights Reserved
6455 S. Yosemite St., Suite 500 Greenwood Village, CO 80111 USA
Bought with Keller Williams Executives






