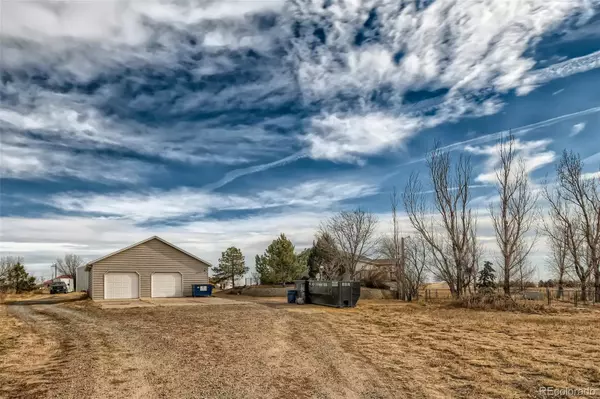$800,000
$850,000
5.9%For more information regarding the value of a property, please contact us for a free consultation.
16730 Harvest RD Brighton, CO 80603
4 Beds
4 Baths
3,158 SqFt
Key Details
Sold Price $800,000
Property Type Single Family Home
Sub Type Single Family Residence
Listing Status Sold
Purchase Type For Sale
Square Footage 3,158 sqft
Price per Sqft $253
Subdivision Country
MLS Listing ID 1812283
Sold Date 01/28/22
Bedrooms 4
Full Baths 2
Half Baths 1
Three Quarter Bath 1
HOA Y/N No
Abv Grd Liv Area 1,920
Originating Board recolorado
Year Built 1995
Annual Tax Amount $3,882
Tax Year 2020
Lot Size 3 Sqft
Acres 3.83
Property Description
Location*Location*Location*Easy Easy Access from I-76*Hard to find close in Acreage with No HOAS*Beautiful Ranch Home with Walk-Out Basement*Lots of Options with Walk-Out Basement with Direct Entry, Single Family, Next Gen, etc....*Updated Newer Kitchen, Granite Countertops, Breakfast Bar, Kitchen Island, Hardwood Floors with direct Entry to Enclosed Sun Room, All Appliances Included*West Facing Dining Area Open to Great Room, Very Spacious and Bright, Self Feeding Pellet Stove*West Facing Master Suite, Updated Master 3/4 Bath, Ceramic Floors and Shower, Dual Sinks, Walk In Closet*2 Secondary Bedrooms with Full Oversized Hall Bath*Walk-Out Basement includes a 4th Bedroom with Private Full Bath, Ceramic Floors*Family Room Great for Guest or Secondary Family Self Feeding Pellet Stove*Bright West Facing Office/Toy/Craft/Exercise Room*Fenced Yard To let your animals roam*Large 50x40 Shop with Concrete Floors, 220V, 16 Ft Walls, 2-14ft Overhead Doors, Indoor RV Parking*30x30 Oversized Garage easily fit 4 Vehicles or that Long Bed 4 Door Pick up, Concrete Floors, Insulated, Drywalled & Painted, Electical 220V, Window AC Unit*NO Hoas*Home/Property Is set up Ready to Move in! Well Allows for 4 large Non-Commecial Animals*Zoned Ag-1*New Furnace, AC, Hot Water Heater 2017*New Home Roof, Sun Room West Siding, Roof on Garage & Painted, Roof on Shop 2018*Endless Views*Easy Highway Access, Close to Restaurants, Recreation Center, Shopping!
Location
State CO
County Adams
Zoning A-1
Rooms
Basement Finished, Walk-Out Access
Main Level Bedrooms 3
Interior
Interior Features Ceiling Fan(s), Granite Counters, Kitchen Island, Primary Suite, Open Floorplan, Pantry, Smoke Free, Walk-In Closet(s)
Heating Forced Air
Cooling Central Air
Flooring Carpet, Laminate, Tile, Wood
Fireplaces Number 2
Fireplaces Type Basement, Great Room
Fireplace Y
Exterior
Exterior Feature Dog Run, Private Yard
Parking Features Concrete, Dry Walled, Finished, Insulated Garage, Lighted, Oversized
Garage Spaces 4.0
Fence Full
Utilities Available Electricity Available, Propane
Roof Type Composition
Total Parking Spaces 4
Garage No
Building
Lot Description Suitable For Grazing
Foundation Slab
Sewer Septic Tank
Water Well
Level or Stories One
Structure Type Frame
Schools
Elementary Schools Northeast
Middle Schools Overland Trail
High Schools Brighton
School District School District 27-J
Others
Senior Community No
Ownership Individual
Acceptable Financing Cash, Conventional, Jumbo
Listing Terms Cash, Conventional, Jumbo
Special Listing Condition None
Read Less
Want to know what your home might be worth? Contact us for a FREE valuation!

Our team is ready to help you sell your home for the highest possible price ASAP

© 2024 METROLIST, INC., DBA RECOLORADO® – All Rights Reserved
6455 S. Yosemite St., Suite 500 Greenwood Village, CO 80111 USA
Bought with Compass - Denver






