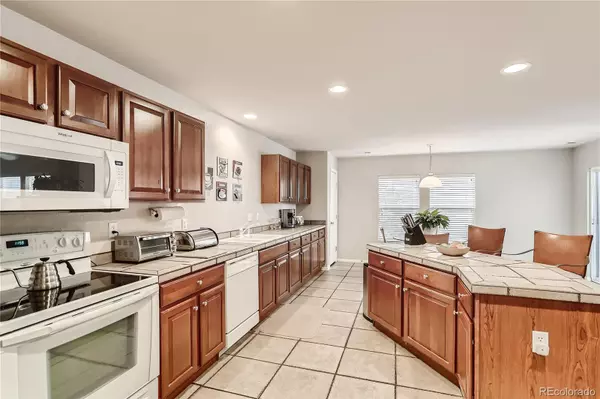$450,000
$450,000
For more information regarding the value of a property, please contact us for a free consultation.
6345 Wescroft AVE Castle Rock, CO 80104
3 Beds
3 Baths
1,854 SqFt
Key Details
Sold Price $450,000
Property Type Single Family Home
Sub Type Single Family Residence
Listing Status Sold
Purchase Type For Sale
Square Footage 1,854 sqft
Price per Sqft $242
Subdivision Castlewood Ranch
MLS Listing ID 2553467
Sold Date 12/30/21
Style Contemporary
Bedrooms 3
Full Baths 2
Half Baths 1
Condo Fees $45
HOA Fees $45/mo
HOA Y/N Yes
Abv Grd Liv Area 1,854
Originating Board recolorado
Year Built 2006
Annual Tax Amount $2,666
Tax Year 2021
Acres 0.89
Property Description
Make lasting memories in this charming 3 bedroom, 2 1/2 bathroom two story paired home in Castlewood Ranch community with easy access to I-25. Welcome home to an open concept floor plan that lets natural light shine in all the right places. Built in 2006, this home has over 1,854 square feet. Two car attached garage with lots of storage.
Shopping is minutes away. This home is located across the street from Mesa Middle School and Flagstone Elementary. A future high school is planned to be nearby. Crossing guards are at the corners to ensure children get to school safely.
The home is situated near three parks; Founders Park, Mitchell Gulch Park and Matney Park. There are hiking trail and Rec Center nearby. Great places to jog, play with the kids and walk your dog. The community is extremely dog friendly and all the sidewalks lead to the parks.
Settle in to watch a movie in the comfortable living room with a double-sided fireplace.
Enjoy this dream kitchen with durable countertops, sleek appliances, spacious cabinets and pantry. The dining area is next to the kitchen for conveniently serving meals.
A sliding door opens up to a flagstone patio and fenced, xeriscaped backyard. Get your weekend started by enjoying a cup of coffee on a sunny morning. The neighborhood is friendly but quiet.
Location
State CO
County Douglas
Interior
Interior Features Kitchen Island, Open Floorplan, Pantry, Smoke Free, Tile Counters, Walk-In Closet(s)
Heating Forced Air
Cooling Central Air
Flooring Carpet, Laminate, Tile
Fireplaces Number 1
Fireplaces Type Living Room
Fireplace Y
Appliance Dishwasher, Disposal, Dryer, Freezer, Microwave, Range, Refrigerator, Washer
Laundry In Unit
Exterior
Exterior Feature Private Yard, Rain Gutters
Garage Spaces 2.0
Fence Full
Utilities Available Cable Available, Electricity Available, Natural Gas Available
Roof Type Composition
Total Parking Spaces 2
Garage Yes
Building
Lot Description Irrigated, Landscaped, Many Trees, Sprinklers In Front, Sprinklers In Rear
Sewer Public Sewer
Water Public
Level or Stories Two
Structure Type Brick, Vinyl Siding, Wood Siding
Schools
Elementary Schools Flagstone
Middle Schools Mesa
High Schools Douglas County
School District Douglas Re-1
Others
Senior Community No
Ownership Individual
Acceptable Financing Cash, Conventional
Listing Terms Cash, Conventional
Special Listing Condition None
Read Less
Want to know what your home might be worth? Contact us for a FREE valuation!

Our team is ready to help you sell your home for the highest possible price ASAP

© 2024 METROLIST, INC., DBA RECOLORADO® – All Rights Reserved
6455 S. Yosemite St., Suite 500 Greenwood Village, CO 80111 USA
Bought with FOR RENT BY OWNER INC






