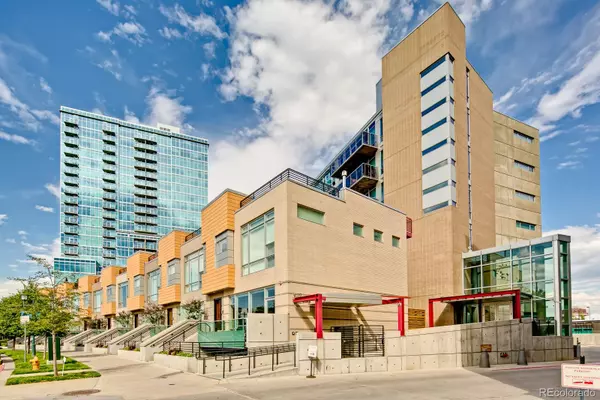$1,216,000
$1,100,000
10.5%For more information regarding the value of a property, please contact us for a free consultation.
1620 Little Raven ST #705 Denver, CO 80202
2 Beds
2 Baths
1,478 SqFt
Key Details
Sold Price $1,216,000
Property Type Condo
Sub Type Condominium
Listing Status Sold
Purchase Type For Sale
Square Footage 1,478 sqft
Price per Sqft $822
Subdivision Riverfront Park
MLS Listing ID 4502056
Sold Date 01/27/22
Style Urban Contemporary
Bedrooms 2
Full Baths 1
Three Quarter Bath 1
Condo Fees $646
HOA Fees $646/mo
HOA Y/N Yes
Abv Grd Liv Area 1,478
Originating Board recolorado
Year Built 2005
Annual Tax Amount $5,084
Tax Year 2020
Property Description
Stunning Penthouse Condo at ONE Riverfront Condos in Riverfront Park. Western Facing views overlooking Commons Park and the Mountains. This is a very rare opportunity to live in the best unit in the best condo building in the most sought-after neighborhood in downtown Denver. Floor to ceiling to windows in every room room pouring natural light into the entire unit. This penthouse unit is loaded with custom upgrades that include: Newly refinished hardwood floors, New paint and detailed custom lighting fixtures and accent Lutron lighting. Master bathroom has new vanity lighting, sinks and faucets, steam shower and large soaking tub. The designer kitchen features stainless steel appliances, 5 burner gas range and vented hood, European styled cabinets with soft-close doors, granite countertops, new Moen faucet, an oversized kitchen island with under-cabinet accent lighting. A highly efficient and floor-plan has 10'' ceilings with the bedrooms privately separated by the main living area. The large walk-out terrace is enclosed with glass to maintain views and natural light and can be accessed from the living room and the master suite. The living room has a large beautiful fireplace that is very rare in the building. Both bedrooms, coat closet and pantry have custom closets and storage. Both Premium parking spaces are side-by-side reserved spaces right next to the elevator in the underground, secured and heated garage. The private storage room is conveniently located in the secured garage. The unique Mahogany decked courtyard and a one-acre private gated park for the exclusive use of ONE Riverfront residents. All furniture and staging is available for purchase. This is urban luxury living at its best.
Location
State CO
County Denver
Zoning PUD
Rooms
Main Level Bedrooms 2
Interior
Heating Heat Pump
Cooling Central Air
Fireplaces Number 1
Fireplaces Type Gas, Living Room
Fireplace Y
Appliance Dishwasher, Disposal, Dryer, Freezer, Microwave, Oven, Range, Range Hood, Refrigerator, Washer
Laundry In Unit
Exterior
Exterior Feature Balcony
Parking Features Heated Garage, Underground
Garage Spaces 2.0
Roof Type Tar/Gravel
Total Parking Spaces 2
Garage No
Building
Sewer Public Sewer
Level or Stories One
Structure Type Concrete
Schools
Elementary Schools Greenlee
Middle Schools Kepner
High Schools West
School District Denver 1
Others
Senior Community No
Ownership Individual
Acceptable Financing Cash, Conventional, Jumbo
Listing Terms Cash, Conventional, Jumbo
Special Listing Condition None
Pets Allowed Cats OK, Dogs OK
Read Less
Want to know what your home might be worth? Contact us for a FREE valuation!

Our team is ready to help you sell your home for the highest possible price ASAP

© 2024 METROLIST, INC., DBA RECOLORADO® – All Rights Reserved
6455 S. Yosemite St., Suite 500 Greenwood Village, CO 80111 USA
Bought with Brokers Guild Homes






