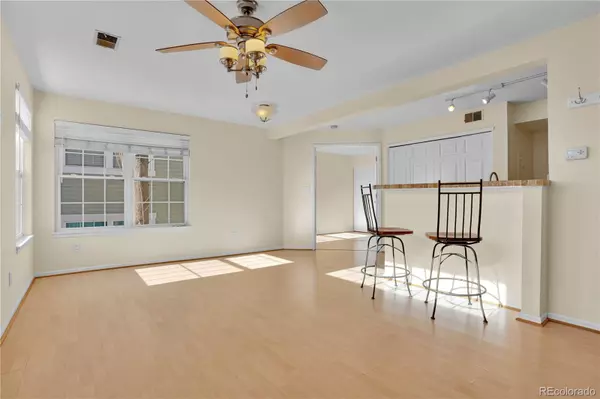$280,000
$267,500
4.7%For more information regarding the value of a property, please contact us for a free consultation.
6702 S Ivy WAY #B7 Centennial, CO 80112
2 Beds
1 Bath
800 SqFt
Key Details
Sold Price $280,000
Property Type Condo
Sub Type Condominium
Listing Status Sold
Purchase Type For Sale
Square Footage 800 sqft
Price per Sqft $350
Subdivision Olde Mill
MLS Listing ID 5706472
Sold Date 01/28/22
Bedrooms 2
Full Baths 1
Condo Fees $330
HOA Fees $330/mo
HOA Y/N Yes
Abv Grd Liv Area 800
Originating Board recolorado
Year Built 1985
Annual Tax Amount $1,864
Tax Year 2020
Property Description
Location, location, location! Beautifully updated condo located along the Willow Creek Trail truly has it all! Light and bright family room will impress with fresh paint, newer laminate flooring, wood burning fireplace and french doors to a secondary bedroom or home office. The kitchen boasts granite tile counters, solid oak cabinets, newer appliances and bar-top eating/entertaining space. The spacious primary bedroom offers enough room for a King sized bed and plenty of storage space with a wall of closets. A thoughtfully designed Jack & Jill Bathroom features a soaking tub and a large glass shower. Additional updates include new lighting, a stackable washer/ dryer and recent servicing of the HVAC units. Located on the second floor, this south facing unit overlooks the community pool and includes a spacious, private utility closet and a covered patio. Close proximity to trails, local grocery stores, shopping, and a light rail station - all within the award winning Cherry Creek School District. Reserved parking spaces and carports spaces can be purchased from the HOA for an additional fee. Capital improvements to the community include new roof, new siding and asphalt completed in May of 2021.
Location
State CO
County Arapahoe
Rooms
Main Level Bedrooms 2
Interior
Interior Features Ceiling Fan(s), Eat-in Kitchen, Granite Counters, High Speed Internet, Open Floorplan, Smart Thermostat, Smoke Free, Tile Counters
Heating Forced Air, Natural Gas
Cooling Central Air
Flooring Carpet, Laminate
Fireplaces Number 1
Fireplaces Type Living Room, Wood Burning
Fireplace Y
Appliance Dishwasher, Disposal, Dryer, Gas Water Heater, Microwave, Oven, Refrigerator, Washer
Laundry In Unit
Exterior
Pool Outdoor Pool
Utilities Available Cable Available
Roof Type Composition
Total Parking Spaces 2
Garage No
Building
Lot Description Near Public Transit
Sewer Public Sewer
Water Public
Level or Stories One
Structure Type Frame, Wood Siding
Schools
Elementary Schools Homestead
Middle Schools West
High Schools Cherry Creek
School District Cherry Creek 5
Others
Senior Community No
Ownership Individual
Acceptable Financing Cash, Conventional
Listing Terms Cash, Conventional
Special Listing Condition None
Pets Allowed Cats OK, Dogs OK, Number Limit
Read Less
Want to know what your home might be worth? Contact us for a FREE valuation!

Our team is ready to help you sell your home for the highest possible price ASAP

© 2024 METROLIST, INC., DBA RECOLORADO® – All Rights Reserved
6455 S. Yosemite St., Suite 500 Greenwood Village, CO 80111 USA
Bought with RE/MAX Professionals






