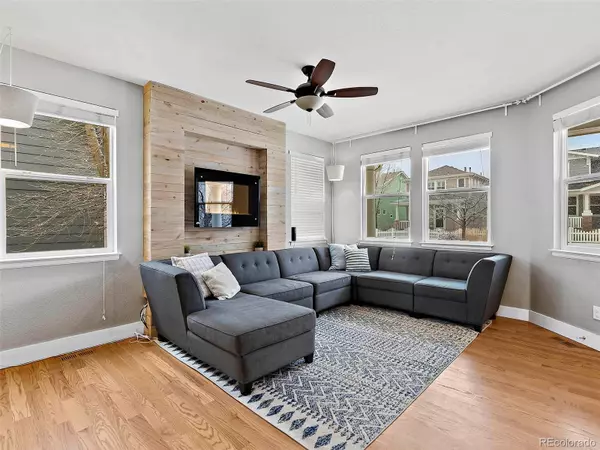$675,000
$598,000
12.9%For more information regarding the value of a property, please contact us for a free consultation.
2876 Akron ST Denver, CO 80238
3 Beds
3 Baths
1,592 SqFt
Key Details
Sold Price $675,000
Property Type Single Family Home
Sub Type Single Family Residence
Listing Status Sold
Purchase Type For Sale
Square Footage 1,592 sqft
Price per Sqft $423
Subdivision Central Park
MLS Listing ID 9491946
Sold Date 03/31/22
Style Traditional
Bedrooms 3
Full Baths 2
Half Baths 1
Condo Fees $43
HOA Fees $43/mo
HOA Y/N Yes
Abv Grd Liv Area 1,592
Originating Board recolorado
Year Built 2003
Annual Tax Amount $4,525
Tax Year 2021
Acres 0.06
Property Description
Welcome to this charming home, located in the coveted Central Park neighborhood. Serving as the home’s entry point, the inviting foyer boasts a fantastic flow to the open-concept living and dining area accented by sleek hardwood flooring. The well-equipped kitchen boasts quartz countertops, a generous island, designer light fixtures, and a walk-in pantry set against an abundance of built-in cabinetry. The living room transforms into the perfect entertaining space. A sleek, modern fireplace wall adds warmth and comfort, making it the ideal space for entertaining friends or relaxing movie nights. The upper level hosts the grand primary suite, which features a luxurious en-suite bath and spacious closet, all filled with natural light. There are two additional spacious bedrooms, a contemporary full bath, and convenient laundry, Completing the upper level. The attached two-car garage adds convenience and an abundance of additional storage. Abutting a lush pocket park, this home is just blocks away from the lively Stapleton shopping district and Stanley Marketplace, an abundance of coffee shops and eateries, and countless other conveniences all within a short commute to Downtown Denver.
Location
State CO
County Denver
Zoning R-MU-20
Interior
Interior Features Built-in Features, Ceiling Fan(s), Eat-in Kitchen, Kitchen Island, Primary Suite
Heating Forced Air, Natural Gas
Cooling Central Air
Flooring Tile, Wood
Fireplaces Number 1
Fireplaces Type Electric, Family Room
Fireplace Y
Appliance Cooktop, Dishwasher, Disposal, Dryer, Microwave, Oven, Refrigerator, Self Cleaning Oven, Washer
Laundry In Unit
Exterior
Exterior Feature Lighting, Private Yard, Rain Gutters
Garage Spaces 2.0
Fence Full
Utilities Available Cable Available, Electricity Available
Roof Type Composition
Total Parking Spaces 2
Garage Yes
Building
Lot Description Level
Foundation Slab
Sewer Public Sewer
Water Public
Level or Stories Two
Structure Type Frame, Wood Siding
Schools
Elementary Schools Westerly Creek
Middle Schools William (Bill) Roberts
High Schools George Washington
School District Denver 1
Others
Senior Community No
Ownership Individual
Acceptable Financing Cash, Conventional, VA Loan
Listing Terms Cash, Conventional, VA Loan
Special Listing Condition None
Read Less
Want to know what your home might be worth? Contact us for a FREE valuation!

Our team is ready to help you sell your home for the highest possible price ASAP

© 2024 METROLIST, INC., DBA RECOLORADO® – All Rights Reserved
6455 S. Yosemite St., Suite 500 Greenwood Village, CO 80111 USA
Bought with ROET REALTY






