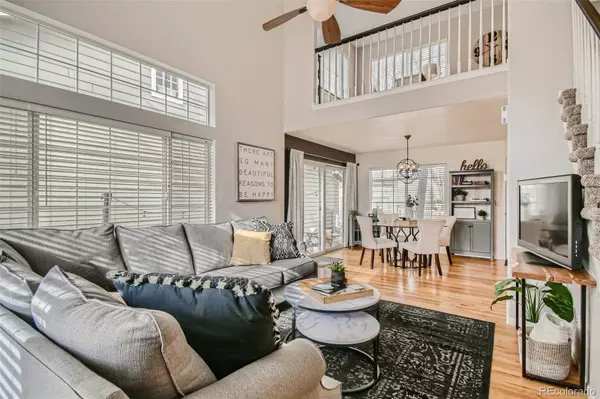$584,000
$525,000
11.2%For more information regarding the value of a property, please contact us for a free consultation.
5151 Spyglass DR Broomfield, CO 80023
3 Beds
2 Baths
1,550 SqFt
Key Details
Sold Price $584,000
Property Type Single Family Home
Sub Type Single Family Residence
Listing Status Sold
Purchase Type For Sale
Square Footage 1,550 sqft
Price per Sqft $376
Subdivision The Broadlands
MLS Listing ID 2219235
Sold Date 01/21/22
Bedrooms 3
Full Baths 2
Condo Fees $140
HOA Fees $140/mo
HOA Y/N Yes
Abv Grd Liv Area 1,300
Originating Board recolorado
Year Built 2003
Annual Tax Amount $3,002
Tax Year 2020
Acres 0.09
Property Description
Welcome home to this lovely updated two-story home in the highly desirable Broadlands neighborhood! Enter and be greeted by a soaring vaulted ceiling and gleaming hardwood floors. This home offers an open floor plan leading to a bright and airy dining room with an adjacent kitchen. The main floor is complete with a bedroom, en-suite bathroom, and laundry. Retreat upstairs to find a spacious, relaxing loft with views - perfect as an office. Retire to your main suite which features a ceiling fan, en-suite bath with double-sinks, and the spacious walk-in closet has a window! The basement is partially finished and features a third bedroom and comfortable bonus room with a dry bar. The unfinished basement area is large enough for a workout space, lots of storage, has an egress window, and roughed in plumbing allowing for an additional bathroom. Outside you'll find a large stamped concrete patio perfect for entertaining and is fully fenced. If you want maintenance free living, this is the perfect home for you! The HOA maintains the lawn, watering, mowing, shrubs, etc. CAT-5 internet wiring upgrade throughout. You will love the 2 community pools and spacious parks nearby. Beautiful views of the mountains and open space from your front porch! Easy access to Boulder, Denver, and DIA and nearby shopping! You will love it all!
Location
State CO
County Broomfield
Zoning PUD
Rooms
Basement Bath/Stubbed, Finished, Full, Partial
Main Level Bedrooms 1
Interior
Interior Features Ceiling Fan(s), High Ceilings, Primary Suite, Open Floorplan, Radon Mitigation System, Smart Thermostat, Tile Counters, Vaulted Ceiling(s), Walk-In Closet(s)
Heating Forced Air
Cooling Central Air
Flooring Carpet, Tile, Wood
Fireplace N
Appliance Dishwasher, Disposal, Dryer, Microwave, Oven, Range, Range Hood, Refrigerator, Self Cleaning Oven, Washer
Laundry In Unit
Exterior
Exterior Feature Private Yard, Rain Gutters
Parking Features Lighted, Storage
Garage Spaces 2.0
Fence Partial
View Mountain(s)
Roof Type Concrete
Total Parking Spaces 2
Garage Yes
Building
Lot Description Corner Lot
Foundation Concrete Perimeter
Sewer Public Sewer
Water Public
Level or Stories Two
Structure Type Frame
Schools
Elementary Schools Coyote Ridge
Middle Schools Westlake
High Schools Legacy
School District Adams 12 5 Star Schl
Others
Senior Community No
Ownership Individual
Acceptable Financing Cash, Conventional, FHA, VA Loan
Listing Terms Cash, Conventional, FHA, VA Loan
Special Listing Condition None
Read Less
Want to know what your home might be worth? Contact us for a FREE valuation!

Our team is ready to help you sell your home for the highest possible price ASAP

© 2024 METROLIST, INC., DBA RECOLORADO® – All Rights Reserved
6455 S. Yosemite St., Suite 500 Greenwood Village, CO 80111 USA
Bought with HomeSmart Realty






