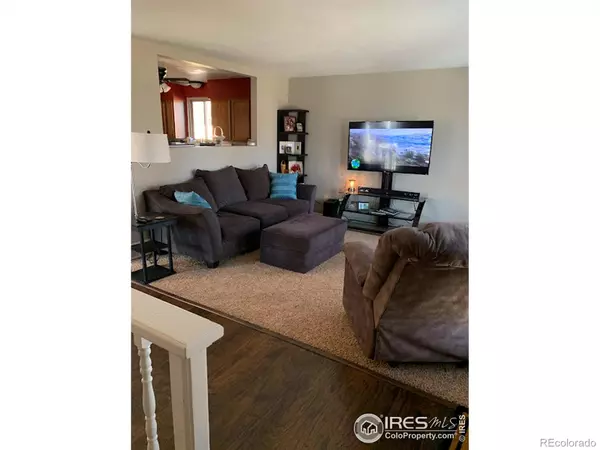$480,000
$480,000
For more information regarding the value of a property, please contact us for a free consultation.
2503 Eugene DR Loveland, CO 80537
5 Beds
2 Baths
2,548 SqFt
Key Details
Sold Price $480,000
Property Type Single Family Home
Sub Type Single Family Residence
Listing Status Sold
Purchase Type For Sale
Square Footage 2,548 sqft
Price per Sqft $188
Subdivision Derby Hill
MLS Listing ID IR956883
Sold Date 02/04/22
Style Contemporary
Bedrooms 5
Full Baths 1
Three Quarter Bath 1
HOA Y/N No
Abv Grd Liv Area 1,629
Originating Board recolorado
Year Built 1976
Annual Tax Amount $1,715
Tax Year 2020
Acres 0.19
Property Description
Ranch-style home on large fenced corner lot in Derby Hill Subdivision. Open main level provides for a great living entertainment space. Dining room opens to covered private backyard patio. Interior access to attached 2-car garage with service door to backyard. 90% finished basement with 2 additional non-conforming bedrooms with large family room with fireplace, and storage. Master Bedroom with attached 3/4 bath. Three bedrooms and guest bathroom on main level. Newer furnace, hot water heater, windows, central a/c, roof, and exterior paint. Large fenced in backyard with gardens, covered patio, fire pit area and RV parking. Double entry gate, so you can easily move all of you outdoor items into the backyard. Fencing also has a single entry gate on the North side. Quick Closing Possible. Motivated Seller. Offers Accepted through January 8, 2022.
Location
State CO
County Larimer
Zoning Residentia
Rooms
Basement Full
Main Level Bedrooms 3
Interior
Interior Features Open Floorplan, Walk-In Closet(s)
Heating Forced Air
Cooling Central Air
Fireplaces Type Family Room, Free Standing
Fireplace N
Appliance Dishwasher, Disposal, Dryer, Microwave, Oven, Refrigerator, Self Cleaning Oven, Washer
Laundry In Unit
Exterior
Garage Spaces 2.0
Fence Fenced
Utilities Available Electricity Available, Natural Gas Available
View City
Roof Type Composition
Total Parking Spaces 2
Garage Yes
Building
Lot Description Corner Lot, Level
Sewer Public Sewer
Water Public
Level or Stories One
Structure Type Brick
Schools
Elementary Schools Truscott
Middle Schools Other
High Schools Thompson Valley
School District Thompson R2-J
Others
Ownership Individual
Acceptable Financing Cash, Conventional, VA Loan
Listing Terms Cash, Conventional, VA Loan
Read Less
Want to know what your home might be worth? Contact us for a FREE valuation!

Our team is ready to help you sell your home for the highest possible price ASAP

© 2024 METROLIST, INC., DBA RECOLORADO® – All Rights Reserved
6455 S. Yosemite St., Suite 500 Greenwood Village, CO 80111 USA
Bought with Resident Realty






