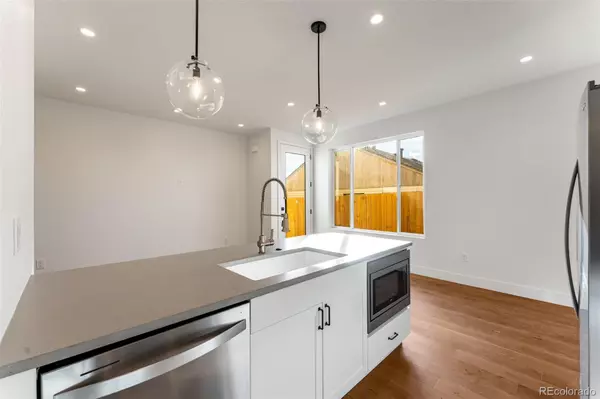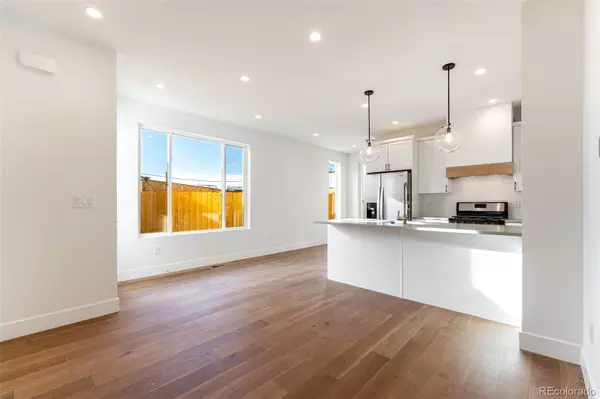$650,000
$595,000
9.2%For more information regarding the value of a property, please contact us for a free consultation.
1331 Newton ST Denver, CO 80204
2 Beds
4 Baths
1,200 SqFt
Key Details
Sold Price $650,000
Property Type Townhouse
Sub Type Townhouse
Listing Status Sold
Purchase Type For Sale
Square Footage 1,200 sqft
Price per Sqft $541
Subdivision West Colfax
MLS Listing ID 5530026
Sold Date 02/14/22
Style Contemporary
Bedrooms 2
Full Baths 1
Half Baths 2
Three Quarter Bath 1
HOA Y/N No
Abv Grd Liv Area 1,200
Originating Board recolorado
Year Built 2021
Tax Year 2020
Property Description
Don't miss your chance to own one of these four stunning townhomes in the popular West Colfax neighborhood! These are not your standard builder-grade townhomes. These residences were built to stand-out with elevated finishes and design details throughout. From the gorgeous brushed-grain white oak hardwoods throughout (no carpet!), to the statement kitchen hoods with custom woodwork, wet-bar with beverage center, roof-top patio with awesome views, custom frameless glass shower enclosures, wallpaper accents, high-end tile and light fixtures - no detail was overlooked in planning these homes. Additional features provided in the 1331 and 1337 Newton residences are the attached oversized 2-car tandem garages, a 3rd floor flex space that could be used as an office, and a desirable courtyard patio with turf. Party Wall Agreement, so no HOA. You can't beat this location being only a quick walk to the Knox Light Rail Station and the newly re-vamped Paco Sanchez Park, and just minutes from Alamo Drafthouse and all the amenities of Sloans Lake. These warm contemporary townhomes were built for you to love where you live, and to live your best lifestyle.
Location
State CO
County Denver
Interior
Interior Features Eat-in Kitchen, Quartz Counters, Smart Thermostat, Wet Bar
Heating Forced Air
Cooling Central Air
Flooring Tile, Wood
Fireplace N
Appliance Bar Fridge, Dishwasher, Disposal, Microwave, Range, Range Hood, Refrigerator, Tankless Water Heater
Laundry In Unit
Exterior
Exterior Feature Gas Valve, Lighting
Parking Features Oversized, Tandem
Garage Spaces 2.0
Roof Type Composition, Membrane, Rolled/Hot Mop
Total Parking Spaces 2
Garage Yes
Building
Lot Description Sprinklers In Front
Sewer Public Sewer
Level or Stories Three Or More
Structure Type Frame, Stucco, Wood Siding
Schools
Elementary Schools Eagleton
Middle Schools Strive Lake
High Schools North
School District Denver 1
Others
Senior Community No
Ownership Corporation/Trust
Acceptable Financing Cash, Conventional, FHA
Listing Terms Cash, Conventional, FHA
Special Listing Condition None
Read Less
Want to know what your home might be worth? Contact us for a FREE valuation!

Our team is ready to help you sell your home for the highest possible price ASAP

© 2024 METROLIST, INC., DBA RECOLORADO® – All Rights Reserved
6455 S. Yosemite St., Suite 500 Greenwood Village, CO 80111 USA
Bought with West and Main Homes Inc






