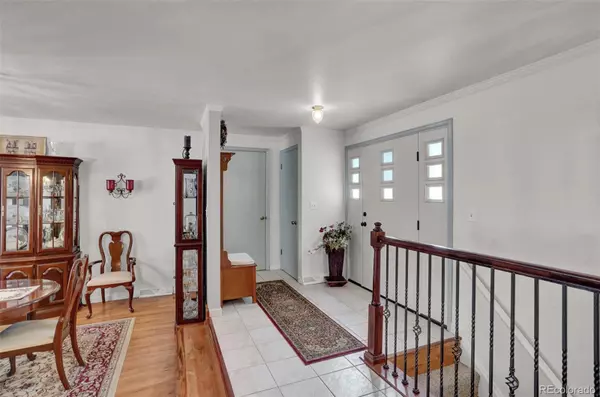$675,000
$675,000
For more information regarding the value of a property, please contact us for a free consultation.
7035 E Euclid DR Centennial, CO 80111
4 Beds
3 Baths
2,160 SqFt
Key Details
Sold Price $675,000
Property Type Single Family Home
Sub Type Single Family Residence
Listing Status Sold
Purchase Type For Sale
Square Footage 2,160 sqft
Price per Sqft $312
Subdivision Heritage Place
MLS Listing ID 3204764
Sold Date 02/10/22
Bedrooms 4
Full Baths 1
Three Quarter Bath 1
Condo Fees $451
HOA Fees $37/ann
HOA Y/N Yes
Abv Grd Liv Area 1,615
Originating Board recolorado
Year Built 1973
Annual Tax Amount $3,279
Tax Year 2020
Acres 0.18
Property Description
Big price adjustment. One-level living in a very desirable DTC location - Heritage Place. 1,600 square feet on main plus finished basement. Four bedrooms - three on main; one (non-conforming) in basement. Nicely updated cozy kitchen with tile floors, Corian countertops with glass tile backsplash, breakfast bar and stainless GE Profile appliances including 5-burner gas stove. Big family room with painted brick fireplace featuring a newer Mendota gas log fireplace insert. Formal living room and dining room have engineered hardwood floors and crown molding. Full hall bath completely remodeled features a jet action tub with custom tile work. Master bedroom with two closets (one mirrored), big front bay window, remodeled 3/4 en-suite bath, ceiling fan and peekaboo mountain view. The home features a convenient main floor laundry closet with stacker LG washer/dryer. Finished basement has large activity room with 20" tile floor and built in cabinets with work surface. Utility room has rough-in plumbing with an already installed working toilet - easy finish for a full or half bath. The 50-gallon water heater is less than one year old. Plus, original laundry hookups. Plenty of storage room in crawl space. Virtually carefree exterior with new composition roof and gutters, vinyl siding and newer, vinyl double-pane windows. Front door, back slider and insulated garage door are new. Private fenced backyard with large 40' x 15' paver patio with retractable sunshade. Heritage Place is a master-planned oasis in the midst of the DTC. There are 12 acres of greenbelts with lighted walkways, kids can walk two blocks to the award-winning Heritage Elementary of the vaunted Cherry Creek School District. The neighborhood is close to light rail, highways, shopping, Fiddlers Green amphitheater and is directly accessible to the extensive metro area trail system.
Location
State CO
County Arapahoe
Zoning Res
Rooms
Basement Bath/Stubbed, Crawl Space, Finished, Partial
Main Level Bedrooms 3
Interior
Interior Features Ceiling Fan(s), Corian Counters, High Speed Internet, Jet Action Tub, No Stairs, Smoke Free
Heating Forced Air
Cooling Central Air
Flooring Carpet, Tile, Wood
Fireplaces Number 1
Fireplaces Type Family Room, Gas Log, Insert
Fireplace Y
Appliance Dishwasher, Disposal, Dryer, Gas Water Heater, Microwave, Oven, Range, Range Hood, Refrigerator, Self Cleaning Oven, Washer
Laundry In Unit, Laundry Closet
Exterior
Exterior Feature Private Yard, Rain Gutters
Garage Spaces 2.0
Fence Full
Utilities Available Cable Available, Electricity Connected, Natural Gas Connected, Phone Connected
Roof Type Composition
Total Parking Spaces 2
Garage Yes
Building
Lot Description Greenbelt, Level, Master Planned
Foundation Slab
Sewer Public Sewer
Water Public
Level or Stories One
Structure Type Frame, Vinyl Siding
Schools
Elementary Schools Heritage
Middle Schools West
High Schools Cherry Creek
School District Cherry Creek 5
Others
Senior Community No
Ownership Individual
Acceptable Financing Cash, Conventional, FHA, VA Loan
Listing Terms Cash, Conventional, FHA, VA Loan
Special Listing Condition None
Pets Allowed Yes
Read Less
Want to know what your home might be worth? Contact us for a FREE valuation!

Our team is ready to help you sell your home for the highest possible price ASAP

© 2024 METROLIST, INC., DBA RECOLORADO® – All Rights Reserved
6455 S. Yosemite St., Suite 500 Greenwood Village, CO 80111 USA
Bought with Wisdom Real Estate






