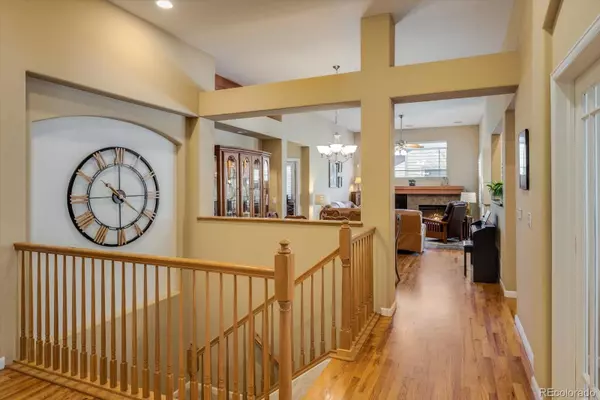$688,000
$635,000
8.3%For more information regarding the value of a property, please contact us for a free consultation.
12538 Hazel ST Broomfield, CO 80020
3 Beds
3 Baths
2,302 SqFt
Key Details
Sold Price $688,000
Property Type Single Family Home
Sub Type Single Family Residence
Listing Status Sold
Purchase Type For Sale
Square Footage 2,302 sqft
Price per Sqft $298
Subdivision Crofton Park
MLS Listing ID 9138833
Sold Date 02/14/22
Style Rustic Contemporary
Bedrooms 3
Full Baths 3
Condo Fees $125
HOA Fees $125/mo
HOA Y/N Yes
Abv Grd Liv Area 1,702
Originating Board recolorado
Year Built 2005
Annual Tax Amount $3,742
Tax Year 2020
Acres 0.14
Property Description
Pride of ownership shines through this well maintained ranch style home with numerous upgrades, a finished basement and convenient location.
Welcome to 12538 Hazel Street! With just a couple of steps you enter the covered front porch of a quiet street ranch home in the well planned Crofton Park community. Enter via the Schlage electronic front door lock into an inviting foyer with beautifully finished hardwood floors throughout. Front BR and guest bath are set apart from the master suite and a charming office or sitting room is located behind double french doors just off the foyer.
The open concept kitchen, LR and DR have grand ceilings and a wonderful flow to the sun-filled kitchen with eating area and easy access to back yard sitting areas.
The attached 2 car garage is insulated with additional overhead storage racks and bicycle hoists.
The roof was replaced in 2017and this home has a finished basement with ample storage that has been thoughtfully designed.
Crofton Park abuts the Metzger Farm Open Space with access to biking trails that will launch your adventures throughout the Colorado Front Range.
Come see why 12538 Hazel Street in Crofton Park has everything you need in a location that is hard to beat.
Location
State CO
County Broomfield
Zoning PUD
Rooms
Basement Crawl Space, Finished, Partial, Sump Pump
Main Level Bedrooms 2
Interior
Interior Features Built-in Features, Ceiling Fan(s), Corian Counters, Eat-in Kitchen, Entrance Foyer, Five Piece Bath, High Ceilings, Primary Suite, Open Floorplan, Radon Mitigation System, Smoke Free, Utility Sink, Walk-In Closet(s), Wet Bar
Heating Forced Air
Cooling Central Air
Flooring Carpet, Tile, Wood
Fireplaces Number 1
Fireplaces Type Gas, Living Room
Fireplace Y
Appliance Bar Fridge, Dishwasher, Disposal, Dryer, Gas Water Heater, Humidifier, Microwave, Range, Refrigerator, Sump Pump, Trash Compactor, Washer, Wine Cooler
Exterior
Exterior Feature Gas Grill, Gas Valve, Private Yard, Rain Gutters
Garage Spaces 2.0
Fence Partial
Utilities Available Cable Available, Electricity Connected, Natural Gas Connected
Roof Type Tar/Gravel
Total Parking Spaces 2
Garage Yes
Building
Foundation Concrete Perimeter
Sewer Public Sewer
Water Public
Level or Stories One
Structure Type Brick, Frame, Wood Siding
Schools
Elementary Schools Mountain View
Middle Schools Westlake
High Schools Legacy
School District Adams 12 5 Star Schl
Others
Senior Community No
Ownership Individual
Acceptable Financing 1031 Exchange, Cash, Conventional, VA Loan
Listing Terms 1031 Exchange, Cash, Conventional, VA Loan
Special Listing Condition None
Pets Allowed Cats OK, Dogs OK
Read Less
Want to know what your home might be worth? Contact us for a FREE valuation!

Our team is ready to help you sell your home for the highest possible price ASAP

© 2024 METROLIST, INC., DBA RECOLORADO® – All Rights Reserved
6455 S. Yosemite St., Suite 500 Greenwood Village, CO 80111 USA
Bought with Estate Professionals






