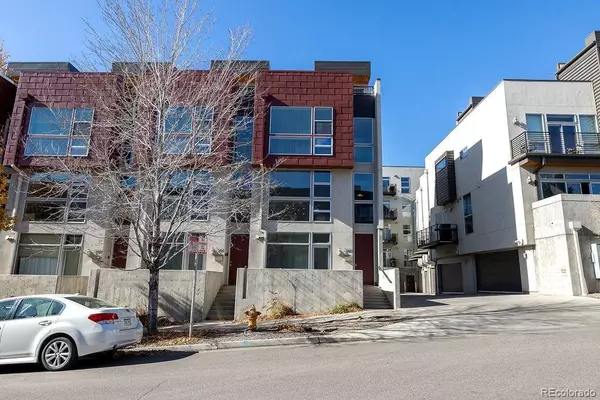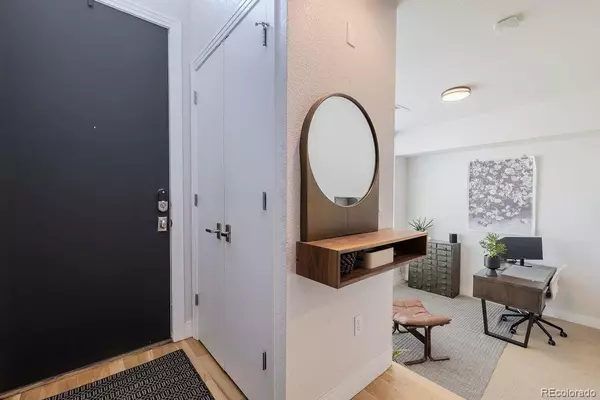$850,000
$759,900
11.9%For more information regarding the value of a property, please contact us for a free consultation.
2089 Bryant ST Denver, CO 80211
2 Beds
4 Baths
1,801 SqFt
Key Details
Sold Price $850,000
Property Type Condo
Sub Type Condominium
Listing Status Sold
Purchase Type For Sale
Square Footage 1,801 sqft
Price per Sqft $471
Subdivision Jefferson Park
MLS Listing ID 9807676
Sold Date 03/18/22
Bedrooms 2
Full Baths 1
Half Baths 2
Three Quarter Bath 1
Condo Fees $440
HOA Fees $440/mo
HOA Y/N Yes
Abv Grd Liv Area 1,801
Originating Board recolorado
Year Built 2008
Annual Tax Amount $3,637
Tax Year 2020
Property Description
A great home, in a great location, seems to be a unicorn in this market...we've caught it! This beautiful, end unit townhome is located in one of Denver's most desirable neighborhoods, Jefferson Park! Enter the home through the front door, or the attached 2-car garage to a drop zone, and you're welcomed by a naturally bright flex space with it's own 1/2 bath, as well as access to your large, private front patio, making this the perfect indoor/outdoor office! Beautiful floating wood stairs lead you to the open floor plan main level flooded with natural light from the floor to ceiling windows. The open floor plan boasts a sparkling chef's kitchen, private kitchen balcony, laundry room (washer & dryer included), stylishly updated powder room, and a massive living space with plenty of room for lounging and dining areas. The upper level features the primary bedroom en suite with 3/4 bathroom w/oversized shower, double vanity, and walk-in closet. The secondary bedroom is also en suite w/full bathroom and walk in closet. Float on up to your large private rooftop with views for days!! The rooftop is equipped with a gas line, outlets, and city, partial mountain, and stadium views, making it the perfect place to catch the sunset or sunrise, and BBQ year round! Last, but certainly not least, is the LOCATION! steps from Jefferson Park, AWAKE, Briar Common, Crossfit Train, and a 10 minute walk from the Jefferson Park strip, REI, Platte St. strip, light rail stations, and trails. This location is truly the gateway to the city! Be sure to check out the virtual video tour.
Location
State CO
County Denver
Zoning R-MU-30
Interior
Interior Features Butcher Counters, Ceiling Fan(s), Concrete Counters, Eat-in Kitchen, High Ceilings, High Speed Internet, Primary Suite, Open Floorplan, Quartz Counters, Smoke Free
Heating Forced Air
Cooling Central Air
Flooring Carpet, Wood
Fireplace N
Appliance Cooktop, Dishwasher, Disposal, Dryer, Microwave, Oven, Range Hood, Refrigerator, Self Cleaning Oven, Washer
Laundry In Unit
Exterior
Exterior Feature Balcony, Gas Valve
Garage Spaces 2.0
Utilities Available Cable Available, Electricity Available, Natural Gas Available
Roof Type Rolled/Hot Mop
Total Parking Spaces 2
Garage Yes
Building
Sewer Public Sewer
Water Public
Level or Stories Three Or More
Structure Type Cement Siding, Frame
Schools
Elementary Schools Brown
Middle Schools Lake Int'L
High Schools North
School District Denver 1
Others
Senior Community No
Ownership Individual
Acceptable Financing Cash, Conventional, FHA, VA Loan
Listing Terms Cash, Conventional, FHA, VA Loan
Special Listing Condition None
Pets Allowed Yes
Read Less
Want to know what your home might be worth? Contact us for a FREE valuation!

Our team is ready to help you sell your home for the highest possible price ASAP

© 2024 METROLIST, INC., DBA RECOLORADO® – All Rights Reserved
6455 S. Yosemite St., Suite 500 Greenwood Village, CO 80111 USA
Bought with NAV Real Estate






