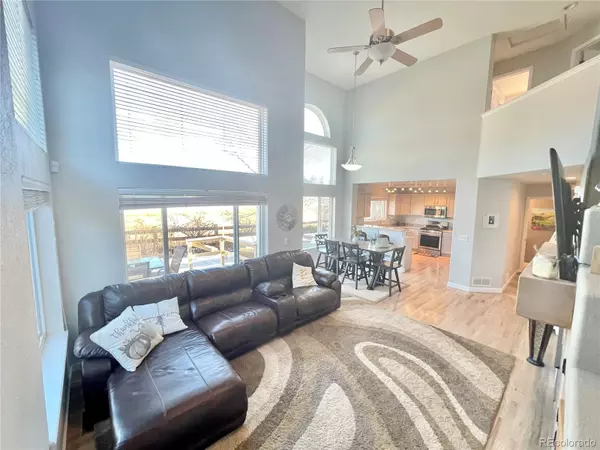$685,000
$585,000
17.1%For more information regarding the value of a property, please contact us for a free consultation.
10153 Spotted Owl AVE Highlands Ranch, CO 80129
3 Beds
4 Baths
1,893 SqFt
Key Details
Sold Price $685,000
Property Type Single Family Home
Sub Type Single Family Residence
Listing Status Sold
Purchase Type For Sale
Square Footage 1,893 sqft
Price per Sqft $361
Subdivision Highlands Ranch
MLS Listing ID 1811050
Sold Date 02/01/22
Bedrooms 3
Full Baths 2
Half Baths 2
Condo Fees $170
HOA Fees $56/qua
HOA Y/N Yes
Abv Grd Liv Area 1,483
Originating Board recolorado
Year Built 1997
Annual Tax Amount $2,821
Tax Year 2020
Acres 0.11
Property Description
Great 2 story updated and remodeled home in Highlands Ranch. Very well maintained Home with 3 Bedrooms and 4 Bathrooms. This home is located on a great street and backs to open space and walking trail. Very Private Fenced Yard with Mature Landscaping, Deck, Hot Tub and Fire pit area. The Family/Great Room has Vaulted Ceilings, Gas Fireplace with open concept to Kitchen and Nook Area. Nice kitchen layout with Breakfast Bar, Granite Counters, New Smart Appliances including Gas Range/Oven. The Main Floor is updated with New wood floors and tile. Upstairs, the Master Bedroom has Vaulted Ceilings to allow for lots of natural light and also includes walk-in closet and Master Bath. Two additional Bedrooms and another Full Bath complete the Upper Level.
The finished basement with stylish bar area with Fridge - set up for Kegerator/Tap with open concept and 1/2 Bath. Ideal entertaining area. Newer HVAC System and Newer Roof. This is an ideal location with close proximity to C470, Shopping, Restaurants and walking distance to nearby schools Seller may need up to a 60 day to 90 Day Post Occupancy to find a replacement home.
Basement Sofa and Kitchen Table and Chairs are Negotiable for Sale.
Showings Start Tuesday, Jan 11th through Thursday Jan 13th.
Location
State CO
County Douglas
Zoning PDU
Rooms
Basement Partial
Interior
Interior Features Breakfast Nook, Eat-in Kitchen, High Ceilings, Solid Surface Counters, Vaulted Ceiling(s), Walk-In Closet(s), Wired for Data
Heating Forced Air
Cooling Central Air
Flooring Carpet, Tile, Wood
Fireplaces Number 1
Fireplaces Type Family Room, Gas
Fireplace Y
Appliance Dishwasher, Disposal, Dryer, Oven, Range, Refrigerator, Smart Appliances, Sump Pump, Washer
Laundry In Unit
Exterior
Exterior Feature Spa/Hot Tub
Parking Features Dry Walled
Garage Spaces 2.0
Fence Full
Roof Type Composition
Total Parking Spaces 2
Garage Yes
Building
Lot Description Greenbelt, Landscaped, Open Space, Sprinklers In Front, Sprinklers In Rear
Sewer Public Sewer
Level or Stories Two
Structure Type Frame, Wood Siding
Schools
Elementary Schools Saddle Ranch
Middle Schools Ranch View
High Schools Thunderridge
School District Douglas Re-1
Others
Senior Community No
Ownership Individual
Acceptable Financing Cash, Conventional, FHA, VA Loan
Listing Terms Cash, Conventional, FHA, VA Loan
Special Listing Condition None
Read Less
Want to know what your home might be worth? Contact us for a FREE valuation!

Our team is ready to help you sell your home for the highest possible price ASAP

© 2024 METROLIST, INC., DBA RECOLORADO® – All Rights Reserved
6455 S. Yosemite St., Suite 500 Greenwood Village, CO 80111 USA
Bought with Compass - Denver






