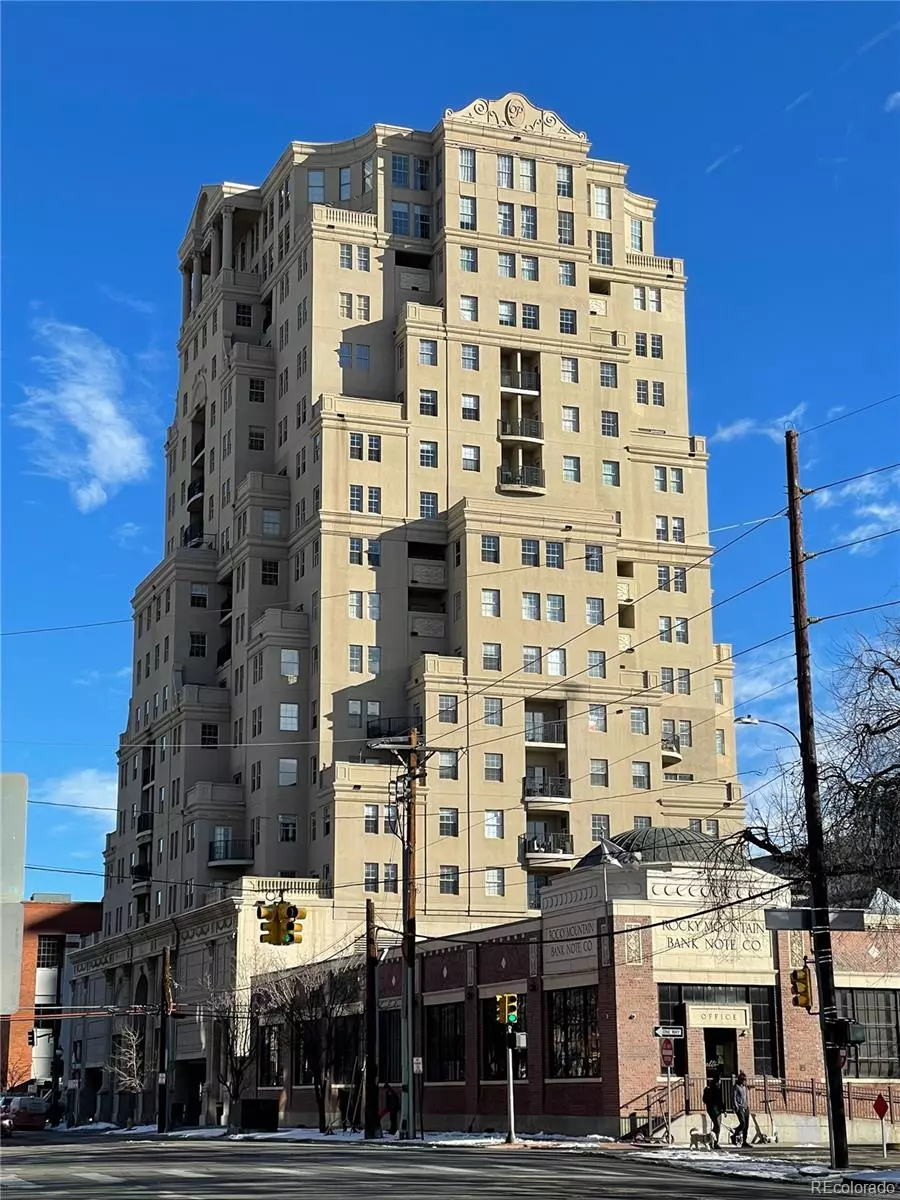$495,000
$495,000
For more information regarding the value of a property, please contact us for a free consultation.
300 W 11th AVE #5F Denver, CO 80204
2 Beds
2 Baths
1,320 SqFt
Key Details
Sold Price $495,000
Property Type Condo
Sub Type Condominium
Listing Status Sold
Purchase Type For Sale
Square Footage 1,320 sqft
Price per Sqft $375
Subdivision Golden Triangle
MLS Listing ID 2147351
Sold Date 03/07/22
Bedrooms 2
Full Baths 1
Three Quarter Bath 1
Condo Fees $745
HOA Fees $745/mo
HOA Y/N Yes
Abv Grd Liv Area 1,320
Originating Board recolorado
Year Built 2001
Annual Tax Amount $2,187
Tax Year 2020
Property Description
Come live in the Golden Triangle, hottest spot of Denver, in the exquisite Prado building. This large 1320 ft luxurious condo faces West / South West presenting expansive views stretching from Pikes Peak to Golden from the 11 windows. That's not a typo! Natural light floods the home daily engulfing you with positive energy and renewed appreciation for this great city. As you enter into the great room you immediately notice the bright sunny light infiltrating the space and the fantastic views this home has to offer. The family room by itself has 4 windows (2 facing West & 2 facing South). The large primary bedroom features the balcony overlooking Longs Peak, walk-in closet and private updated bathroom with a tub. The secondary bedroom located on the other side of the home includes ample space and 2 windows facing Southwest. This unit features a very functional kitchen with granite countertops and electric range. The chef in the family will appreciate the built-in pantry space immediately off the kitchen. Recent updates include paint, carpet & windows. Hardwood floors throughout. This 18-story iconic building has access to many of Denver’s museums such as Denver Art Museum, Kirkland Museum, Colorado History Museum, Historic Byer House, Colorado Women’s Museum and several art galleries including one on Prada’s ground floor. Cherry Creek bike path and Sunken Gardens Park are steps away. Enjoy your morning coffee at the Metropolis also located in the building! Across the street is Denver Pizza (“City’s Best”) and Parsley with its one-of-kind soups and sandwiches in the Cherokee Row Shops. Hop onto a scooter and get anywhere in downtown Denver in a flash!
Location
State CO
County Denver
Zoning D-GT
Rooms
Main Level Bedrooms 2
Interior
Interior Features Ceiling Fan(s), Granite Counters, High Ceilings, Kitchen Island, No Stairs, Open Floorplan, Pantry, Walk-In Closet(s)
Heating Forced Air
Cooling Central Air
Flooring Wood
Fireplace N
Laundry In Unit
Exterior
Exterior Feature Balcony
Utilities Available Cable Available, Electricity Connected, Internet Access (Wired), Natural Gas Connected, Phone Connected
View City, Mountain(s)
Roof Type Unknown
Total Parking Spaces 1
Garage No
Building
Sewer Public Sewer
Water Public
Level or Stories One
Structure Type Concrete, Stone, Steel
Schools
Elementary Schools Greenlee
Middle Schools West Leadership
High Schools West
School District Denver 1
Others
Senior Community No
Ownership Individual
Acceptable Financing 1031 Exchange
Listing Terms 1031 Exchange
Special Listing Condition None
Pets Allowed Cats OK, Dogs OK
Read Less
Want to know what your home might be worth? Contact us for a FREE valuation!

Our team is ready to help you sell your home for the highest possible price ASAP

© 2024 METROLIST, INC., DBA RECOLORADO® – All Rights Reserved
6455 S. Yosemite St., Suite 500 Greenwood Village, CO 80111 USA
Bought with HomeSmart






