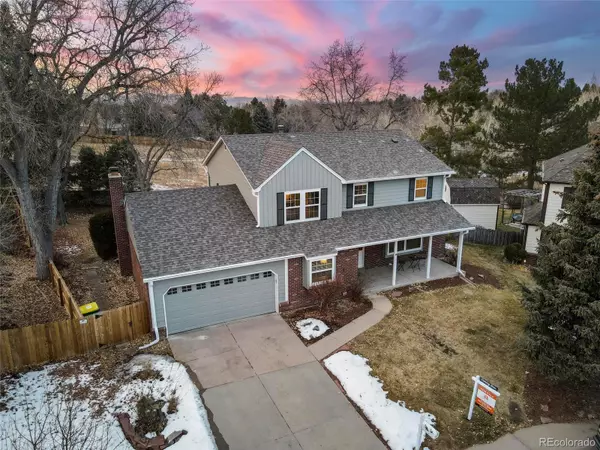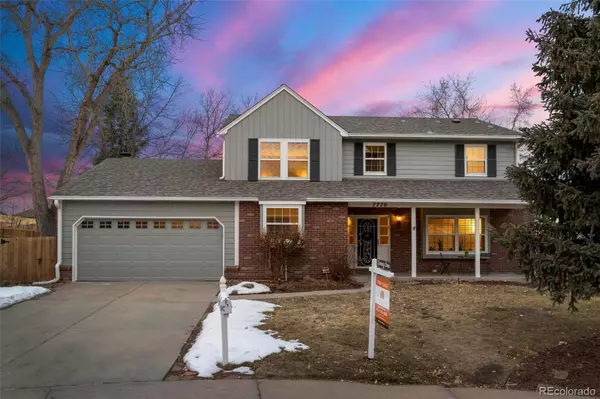$849,000
$749,000
13.4%For more information regarding the value of a property, please contact us for a free consultation.
7770 S Harrison CIR Centennial, CO 80122
4 Beds
3 Baths
3,020 SqFt
Key Details
Sold Price $849,000
Property Type Single Family Home
Sub Type Single Family Residence
Listing Status Sold
Purchase Type For Sale
Square Footage 3,020 sqft
Price per Sqft $281
Subdivision The Highlands
MLS Listing ID 7878373
Sold Date 01/21/22
Style Traditional
Bedrooms 4
Full Baths 2
Half Baths 1
HOA Y/N No
Abv Grd Liv Area 2,480
Originating Board recolorado
Year Built 1978
Annual Tax Amount $3,543
Tax Year 2020
Acres 0.24
Property Description
We know you hear "best lot ever" often but, it's true for 7770 S Harrison Circle! Welcome home to your quiet, private sanctuary on a cul-de-sac in the Highlands 460 neighborhood. After closing, you can move in right away. No rent-back. Don't pass up this opportunity to back up to open space and access trails out your backdoor, a rare find in Denver's growing metropolitan area! The large backyard has a new privacy fence with a gate, affording privacy and direct access to open space and miles of trails, great for walking, running, biking and cross country skiing. The Big Dry Creek Trail is managed by South Suburban Parks and Recreation District and connects to the High Line Canal Trail. After spending time on the trail or in the large backyard, curl up by the fireplace in the family room. The family room and kitchen are open and perfect for every-day living. The laundry/mud room is off the garage and adjacent to the kitchen. Complete with updated washer/dryer. Throughout the home, there is new paint as well as new light fixtures. The air conditioning and roof were replaced within the last year and a half as well as the hypoallergenic-carpet in the dining room, living room, upper floor and basement. The wide-plank floor boards continue from the family room through to the office. The office is large with big windows and French doors. The 4 bedroom and 2 bathroom layout on the upper level is desirable for many; 3 of 4 rooms have views of the backyard and open space. The spacious master suite provides privacy and relaxation. The basement has a pool table and a ping pong table that can stay with the house, ensuring hours of fun and entertainment! Since this home was built in 1978 it has been loved and cared for by only two owners. Don't miss this opportunity to be the 3rd! https://show.tours/7770sharrisoncir
Location
State CO
County Arapahoe
Rooms
Basement Full
Interior
Interior Features Eat-in Kitchen, Primary Suite, Walk-In Closet(s)
Heating Forced Air
Cooling Central Air
Flooring Carpet, Tile, Wood
Fireplaces Number 1
Fireplaces Type Family Room
Fireplace Y
Appliance Dishwasher, Disposal, Dryer, Microwave, Oven, Refrigerator, Self Cleaning Oven, Washer
Laundry In Unit
Exterior
Exterior Feature Private Yard, Rain Gutters, Smart Irrigation
Parking Features Concrete
Garage Spaces 2.0
Fence Full, Partial
Utilities Available Cable Available, Electricity Connected, Natural Gas Connected, Phone Available
View Meadow, Mountain(s)
Roof Type Composition, Wood
Total Parking Spaces 4
Garage Yes
Building
Lot Description Borders Public Land, Cul-De-Sac, Level, Open Space, Secluded
Foundation Slab
Sewer Public Sewer
Water Public
Level or Stories Two
Structure Type Frame, Vinyl Siding
Schools
Elementary Schools Highland
Middle Schools Powell
High Schools Arapahoe
School District Littleton 6
Others
Senior Community No
Ownership Individual
Acceptable Financing Cash, Conventional, Jumbo, VA Loan
Listing Terms Cash, Conventional, Jumbo, VA Loan
Special Listing Condition None
Read Less
Want to know what your home might be worth? Contact us for a FREE valuation!

Our team is ready to help you sell your home for the highest possible price ASAP

© 2024 METROLIST, INC., DBA RECOLORADO® – All Rights Reserved
6455 S. Yosemite St., Suite 500 Greenwood Village, CO 80111 USA
Bought with RE/MAX Professionals






