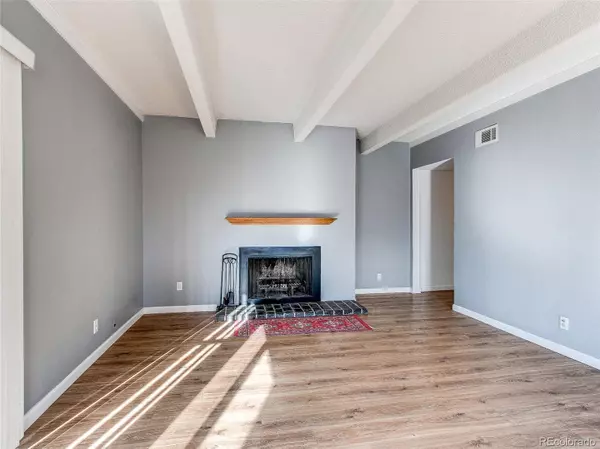$325,000
$325,000
For more information regarding the value of a property, please contact us for a free consultation.
2525 S Dayton WAY #2110 Denver, CO 80231
2 Beds
2 Baths
1,200 SqFt
Key Details
Sold Price $325,000
Property Type Condo
Sub Type Condominium
Listing Status Sold
Purchase Type For Sale
Square Footage 1,200 sqft
Price per Sqft $270
Subdivision Dayton Green
MLS Listing ID 2366186
Sold Date 01/21/22
Style Contemporary
Bedrooms 2
Full Baths 2
Condo Fees $474
HOA Fees $474/mo
HOA Y/N Yes
Abv Grd Liv Area 1,200
Originating Board recolorado
Year Built 1973
Annual Tax Amount $1,103
Tax Year 2020
Property Description
Beautifully maintained Top Floor Dayton Green condo with a chic penthouse feel This unit has been completely remodeled. This 2 bedroom, 2 bathroom condo has been thoughtfully updated with new luxury vinyl flooring and new paint throughout. New baseboard. The open floor plan features a spacious living room with a cozy real wood burning fireplace, exposed beams and a western light-flooded living room. The updated kitchen boasts quartz countertops, new cabinets and new appliances along with subway tiling and new flooring that makes this kitchen sparkle. Primary bedroom with updated ensuite 4 piece bathroom. The additional bedroom with a updated full bathroom with in-unit laundry. Extraordinary Mountain, highline and Golf Course views from the living room and deck area, as well as the private Rooftop Deck area. (2 deck areas) Very convenient access to the Highline Canal Trail with biking and walking trails right out your front door! Easy access to shops, restaurants, easy access to I-225 & I-25, 9 mile Light Rail Station, Cherry Creek State Park, golf courses, DTC and much more. Ample storage including a storage unit in basement. Two reserved parking spaces including one covered space. Don't forget the amazing community amenities featuring swimming pool, tennis courts and clubhouse. HOA covers Heat, NO HEATING BILLS (new boilers installed 2021), Club House, Water, Exterior Maintenance, Roof, Pool, Sewer, Snow Removal, Tennis Courts and Trash Removal. Association currently is FHA & VA approved. Exterior building siding and stairs, decks were redone in 2018.
Location
State CO
County Denver
Zoning R-2-A
Rooms
Main Level Bedrooms 2
Interior
Interior Features Primary Suite, Open Floorplan, Quartz Counters
Heating Baseboard, Heat Pump, Hot Water
Cooling Central Air
Flooring Laminate, Tile
Fireplaces Number 1
Fireplaces Type Living Room, Wood Burning
Fireplace Y
Appliance Dishwasher, Disposal, Dryer, Microwave, Range, Refrigerator, Washer
Exterior
Exterior Feature Balcony
Pool Outdoor Pool
Utilities Available Cable Available, Electricity Connected, Natural Gas Connected
Roof Type Membrane
Total Parking Spaces 2
Garage No
Building
Sewer Public Sewer
Water Public
Level or Stories One
Structure Type Wood Siding
Schools
Elementary Schools Joe Shoemaker
Middle Schools Hamilton
High Schools Thomas Jefferson
School District Denver 1
Others
Senior Community No
Ownership Individual
Acceptable Financing Cash, Conventional, FHA, USDA Loan, VA Loan
Listing Terms Cash, Conventional, FHA, USDA Loan, VA Loan
Special Listing Condition None
Read Less
Want to know what your home might be worth? Contact us for a FREE valuation!

Our team is ready to help you sell your home for the highest possible price ASAP

© 2024 METROLIST, INC., DBA RECOLORADO® – All Rights Reserved
6455 S. Yosemite St., Suite 500 Greenwood Village, CO 80111 USA
Bought with Compass - Denver






