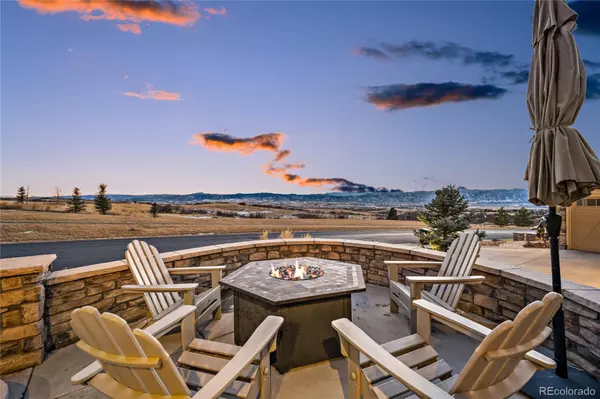$2,360,000
$2,200,000
7.3%For more information regarding the value of a property, please contact us for a free consultation.
10841 Skydance DR Highlands Ranch, CO 80126
4 Beds
6 Baths
5,137 SqFt
Key Details
Sold Price $2,360,000
Property Type Single Family Home
Sub Type Single Family Residence
Listing Status Sold
Purchase Type For Sale
Square Footage 5,137 sqft
Price per Sqft $459
Subdivision Backcountry
MLS Listing ID 8706038
Sold Date 03/28/22
Style Mountain Contemporary
Bedrooms 4
Full Baths 5
Condo Fees $155
HOA Fees $51/qua
HOA Y/N Yes
Abv Grd Liv Area 3,600
Originating Board recolorado
Year Built 2015
Annual Tax Amount $7,809
Tax Year 2020
Acres 0.22
Property Description
Commanding sweeping views from one of the best lots in Highlands Ranch, this stunning Colorado retreat is a must-see! You’ll be living in the highly desirable, resort-style BackCountry community with vast open space to both the front and the back allowing you unobstructed, spectacular panoramas of the pond, mountains, & the downtown Denver skyline. Enjoy the sun rising over the water as you sip your coffee on the patio. It’s cocktails at sunset as you unwind on the wraparound deck watching the sun sink behind the mountains while city lights begin to twinkle in the distance. On the main floor, the family room ceiling soars to 20', plus windows, both high and low, fill every corner with natural light. You and your guests are sure to gather by the fireplace when the weather turns cooler. The home chef will appreciate the open-plan layout that allows an easy flow to and from the kitchen where you’ll have SS appliances, butler’s pantry, granite countertops, & an expansive center island. For your convenience, there’s also a den with French doors and its own bath on this level. The Primary suite features large windows that showcase the magnificent vistas, you’ll relax in the warmth of your fireplace as you enjoy a beverage from the coffee/wine station w/built in refrigerator. Dual walk-in closets are professionally designed for the ultimate in organization. In the spa-like bath, 2 vanities and an inviting soaking tub await you at the end of the day. All 3 upstairs bedrooms are ensuite, & a loft offers a multipurpose space that could be utilized to provide a hangout or easily remodeled into a 4th upstairs bedroom. You’ll have endless options for entertaining down in your finished walkout basement where a full wet bar keeps the party going, & a 4th bedroom for overnight visitors. Outside, the grand wraparound deck w/ a fireplace provides an ideal place for you to enjoy a bit of fresh air. Meticulously maintained and clean, this incredible home really does have it all.
Location
State CO
County Douglas
Rooms
Basement Finished, Full, Sump Pump, Walk-Out Access
Interior
Interior Features Breakfast Nook, Eat-in Kitchen, Entrance Foyer, Five Piece Bath, Granite Counters, High Ceilings, High Speed Internet, Kitchen Island, Primary Suite, Open Floorplan, Pantry, Smoke Free, Solid Surface Counters, Sound System, Utility Sink, Vaulted Ceiling(s), Walk-In Closet(s), Wet Bar
Heating Forced Air, Natural Gas
Cooling Central Air
Flooring Carpet, Tile
Fireplaces Number 3
Fireplaces Type Family Room, Gas, Gas Log, Great Room, Primary Bedroom
Fireplace Y
Appliance Dishwasher, Disposal, Double Oven, Microwave, Oven, Refrigerator, Self Cleaning Oven, Sump Pump, Wine Cooler
Laundry In Unit
Exterior
Exterior Feature Balcony, Fire Pit, Lighting
Parking Features Concrete, Dry Walled, Finished, Lighted
Garage Spaces 3.0
Fence Full
Utilities Available Cable Available, Electricity Connected, Internet Access (Wired), Natural Gas Connected, Phone Available
View City, Lake, Mountain(s)
Roof Type Cement Shake
Total Parking Spaces 3
Garage Yes
Building
Lot Description Greenbelt, Landscaped, Level, Open Space, Sprinklers In Front, Sprinklers In Rear
Foundation Structural
Sewer Public Sewer
Water Public
Level or Stories Two
Structure Type Frame, Stucco
Schools
Elementary Schools Stone Mountain
Middle Schools Ranch View
High Schools Thunderridge
School District Douglas Re-1
Others
Senior Community No
Ownership Individual
Acceptable Financing Cash, Conventional, Jumbo, VA Loan
Listing Terms Cash, Conventional, Jumbo, VA Loan
Special Listing Condition None
Pets Allowed Cats OK, Dogs OK, Number Limit
Read Less
Want to know what your home might be worth? Contact us for a FREE valuation!

Our team is ready to help you sell your home for the highest possible price ASAP

© 2024 METROLIST, INC., DBA RECOLORADO® – All Rights Reserved
6455 S. Yosemite St., Suite 500 Greenwood Village, CO 80111 USA
Bought with The Agency - Denver






