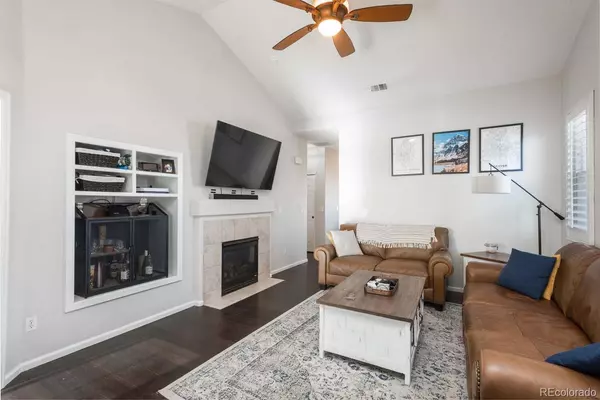$581,000
$519,900
11.8%For more information regarding the value of a property, please contact us for a free consultation.
12119 Swansea DR Parker, CO 80134
3 Beds
2 Baths
1,308 SqFt
Key Details
Sold Price $581,000
Property Type Single Family Home
Sub Type Single Family Residence
Listing Status Sold
Purchase Type For Sale
Square Footage 1,308 sqft
Price per Sqft $444
Subdivision Meridian Hills
MLS Listing ID 4788951
Sold Date 02/18/22
Style Contemporary
Bedrooms 3
Full Baths 1
Three Quarter Bath 1
Condo Fees $36
HOA Fees $36/mo
HOA Y/N Yes
Abv Grd Liv Area 1,308
Originating Board recolorado
Year Built 2004
Annual Tax Amount $2,385
Tax Year 2020
Acres 0.17
Property Description
RANCH-style floor plan by Richmond American Homes located in Meridian, just blocks to Lone Tree and the new Lone Tree Town Center. This lovely ranch home features 1308 total square feet, which includes 3 bedrooms, 2 bathrooms. The 3rd bedroom could also be an office. Stunning kitchen with upgraded cherry cabinets and granite counter tops! All Kitchen Appliances, Private covered Trex Deck off of Kitchen, Private back yard. High ceilings throughout this home, Family room with a gas fireplace and entertainment center. Spacious 3 Car Garage. This home backs to no one! You are located in the heart of everything! The Meridian International Business District, Park Meadows Shopping, Dining, Sky Ridge, Light Rail, I-25, 470, Entertainment and More!
Location
State CO
County Douglas
Zoning PDU
Rooms
Main Level Bedrooms 3
Interior
Interior Features Breakfast Nook, Built-in Features, Ceiling Fan(s), Eat-in Kitchen, Granite Counters, High Ceilings, Primary Suite, No Stairs, Open Floorplan, Pantry, Smoke Free, Vaulted Ceiling(s), Walk-In Closet(s)
Heating Forced Air
Cooling Central Air
Flooring Carpet, Laminate
Fireplaces Number 1
Fireplaces Type Family Room
Fireplace Y
Appliance Dishwasher, Disposal, Microwave, Range, Refrigerator, Self Cleaning Oven
Laundry In Unit
Exterior
Exterior Feature Private Yard
Parking Features Concrete
Garage Spaces 3.0
Fence Full
Utilities Available Cable Available, Electricity Available, Phone Available
Roof Type Concrete
Total Parking Spaces 3
Garage Yes
Building
Foundation Slab
Sewer Public Sewer
Water Public
Level or Stories One
Structure Type Brick, Frame
Schools
Elementary Schools Eagle Ridge
Middle Schools Cresthill
High Schools Highlands Ranch
School District Douglas Re-1
Others
Senior Community No
Ownership Relo Company
Acceptable Financing Cash, Conventional, FHA, VA Loan
Listing Terms Cash, Conventional, FHA, VA Loan
Special Listing Condition None
Pets Allowed Yes
Read Less
Want to know what your home might be worth? Contact us for a FREE valuation!

Our team is ready to help you sell your home for the highest possible price ASAP

© 2024 METROLIST, INC., DBA RECOLORADO® – All Rights Reserved
6455 S. Yosemite St., Suite 500 Greenwood Village, CO 80111 USA
Bought with Keller Williams Action Realty LLC






