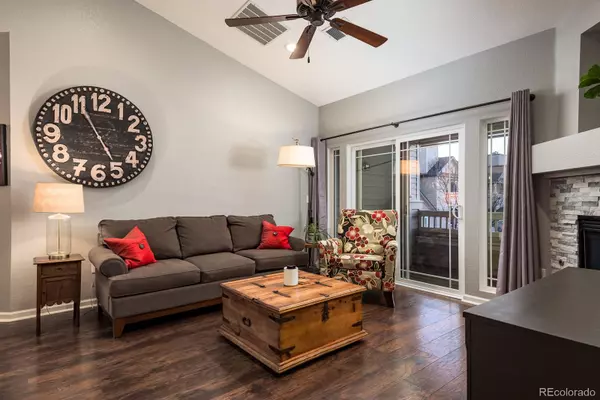$420,000
$410,000
2.4%For more information regarding the value of a property, please contact us for a free consultation.
8374 S Holland WAY #306 Littleton, CO 80128
2 Beds
2 Baths
1,134 SqFt
Key Details
Sold Price $420,000
Property Type Condo
Sub Type Condominium
Listing Status Sold
Purchase Type For Sale
Square Footage 1,134 sqft
Price per Sqft $370
Subdivision Deer Creek
MLS Listing ID 5549870
Sold Date 02/15/22
Style Contemporary
Bedrooms 2
Full Baths 1
Three Quarter Bath 1
Condo Fees $229
HOA Fees $229/mo
HOA Y/N Yes
Abv Grd Liv Area 1,134
Originating Board recolorado
Year Built 2000
Annual Tax Amount $2,606
Tax Year 2020
Property Description
From the moment you walk in the front door, you will fall in love with this gorgeous remodeled condo. The million-dollar views are icing on the cake. Big, bright, beautiful living room with vaulted ceilings, custom stone fireplace, & warm wood floors - makes this space feel modern & cozy. Access to a private covered patio with custom sunshade. Relax & enjoy the sunset & AMAZING views! New HVAC & windows throughout. You will love the remodeled kitchen with custom two-tone cabinets, bar-style countertop, & perfect triangle setup for the chef. Upgraded stainless steel appliances & custom backsplash complete this fun and fabulous kitchen. The spacious primary suite features a walk-in closet with custom shelving & spa bath with a dual sink vanity, large bath/shower combo, & pocket door to maximize the space. The 2nd bedroom is on the other side of the condo, making it very private. Perfect for a roommate or giving guests their own space. The 2nd bath has been remodeled including custom storage, unique industrial shelves, & a custom painted vanity - a few of the artistic touches you'll find in this supercalifragilisticexpialidocious condo. Did I mention the views! Primary bedroom views - yes. Living room views? Stunning! Guest room views, yes, there too! The laundry room rivals many seen in million-dollar homes! Tons of storage, stackable Samsung washer & dryer, room for an ironing board, etc. A custom barn door completes it so you don't waste an inch of space. The upgrades are too numerous to mention - custom lighting throughout, USB outlets, hidden wiring, custom paint, laminate wood flooring, custom tile flooring, and so much more! Walk to dining & the grocery store. Less than 1 mile to C-470. 3.5 miles to Chatfield State Park. 5.5 miles to the light rail.
Location
State CO
County Jefferson
Zoning Res
Rooms
Main Level Bedrooms 2
Interior
Interior Features Built-in Features, Ceiling Fan(s), High Ceilings, Primary Suite, Open Floorplan, Pantry, Vaulted Ceiling(s), Walk-In Closet(s)
Heating Forced Air
Cooling Central Air
Flooring Laminate, Tile, Vinyl
Fireplaces Number 1
Fireplaces Type Living Room
Fireplace Y
Appliance Dishwasher, Disposal, Dryer, Microwave, Range, Refrigerator, Washer
Laundry In Unit
Exterior
Exterior Feature Balcony
Garage Spaces 1.0
Pool Outdoor Pool
View City, Mountain(s)
Roof Type Composition
Total Parking Spaces 1
Garage No
Building
Sewer Public Sewer
Water Public
Level or Stories One
Structure Type Stone, Stucco
Schools
Elementary Schools Mortensen
Middle Schools Falcon Bluffs
High Schools Chatfield
School District Jefferson County R-1
Others
Senior Community No
Ownership Individual
Acceptable Financing Cash, Conventional, FHA, VA Loan
Listing Terms Cash, Conventional, FHA, VA Loan
Special Listing Condition None
Read Less
Want to know what your home might be worth? Contact us for a FREE valuation!

Our team is ready to help you sell your home for the highest possible price ASAP

© 2024 METROLIST, INC., DBA RECOLORADO® – All Rights Reserved
6455 S. Yosemite St., Suite 500 Greenwood Village, CO 80111 USA
Bought with Home Real Estate






