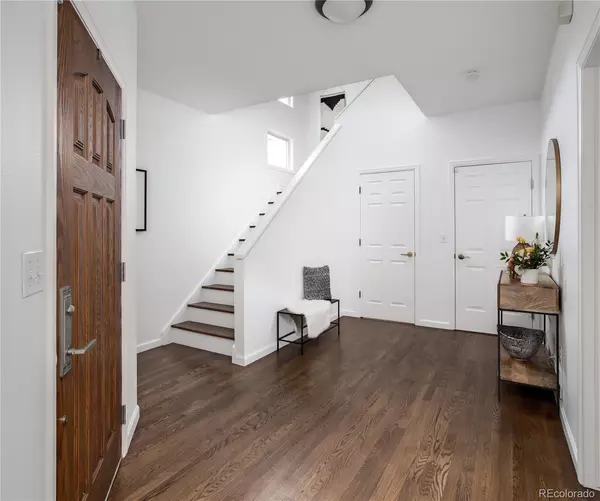$798,000
$715,000
11.6%For more information regarding the value of a property, please contact us for a free consultation.
155 S Jackson ST #D Denver, CO 80209
3 Beds
4 Baths
1,953 SqFt
Key Details
Sold Price $798,000
Property Type Townhouse
Sub Type Townhouse
Listing Status Sold
Purchase Type For Sale
Square Footage 1,953 sqft
Price per Sqft $408
Subdivision Cherry Creek
MLS Listing ID 7811901
Sold Date 02/03/22
Bedrooms 3
Full Baths 3
Half Baths 1
Condo Fees $326
HOA Fees $326/mo
HOA Y/N Yes
Abv Grd Liv Area 1,475
Originating Board recolorado
Year Built 1994
Annual Tax Amount $3,112
Tax Year 2020
Property Description
This light-drenched townhome defines Cherry Creek living at its finest. Grab your Manolos and channel your inner Carrie Bradshaw because this home sits mere steps from the most desirable shopping and restaurants in all of Colorado. Swanky boutiques, craft coffee and designer brands constitute Cherry Creek North, and this space has all that to offer with the utmost sophistication and walkability. A massive walk-in, primary closet awaits for storing all your retail scores. Contemporary bliss meets you on the ground level where you can live/work in your home office or bedroom with en suite bath. Southern-facing windows invite the sunlight to enter gracefully with perfectly, architecturally placed windows decorating the staircase. Elegant simplicity awaits you on the main level with an open living, dining and kitchen. Airy, bright and updated, this space is perfect for entertaining, adorned with a beautiful, Western-facing terrace. On this level, you’ll find a proper primary suite with 5-piece bath and a powder room for guests. The lower level is equipped with adequate storage, laundry and a third bedroom with egress window and en suite bath. Luxurious and turn-key, this end-unit townhome is a whole vibe in itself. Situated on a quiet, tree-lined street, you'll want to come see this one for yourself!
Location
State CO
County Denver
Zoning PUD
Rooms
Basement Finished, Full, Interior Entry
Main Level Bedrooms 1
Interior
Interior Features Ceiling Fan(s), Entrance Foyer, Five Piece Bath, Granite Counters, Primary Suite, Open Floorplan, Smoke Free, Walk-In Closet(s)
Heating Forced Air, Natural Gas
Cooling Central Air
Flooring Carpet, Tile, Wood
Fireplace Y
Appliance Dishwasher, Dryer, Microwave, Oven, Refrigerator, Washer
Laundry In Unit
Exterior
Exterior Feature Balcony
Garage Spaces 2.0
Utilities Available Electricity Connected, Natural Gas Connected
Roof Type Membrane
Total Parking Spaces 2
Garage Yes
Building
Lot Description Landscaped
Sewer Public Sewer
Water Public
Level or Stories Two
Structure Type Frame, Stucco
Schools
Elementary Schools Steck
Middle Schools Hill
High Schools George Washington
School District Denver 1
Others
Senior Community No
Ownership Individual
Acceptable Financing Cash, Conventional
Listing Terms Cash, Conventional
Special Listing Condition None
Read Less
Want to know what your home might be worth? Contact us for a FREE valuation!

Our team is ready to help you sell your home for the highest possible price ASAP

© 2024 METROLIST, INC., DBA RECOLORADO® – All Rights Reserved
6455 S. Yosemite St., Suite 500 Greenwood Village, CO 80111 USA
Bought with Compass - Denver






