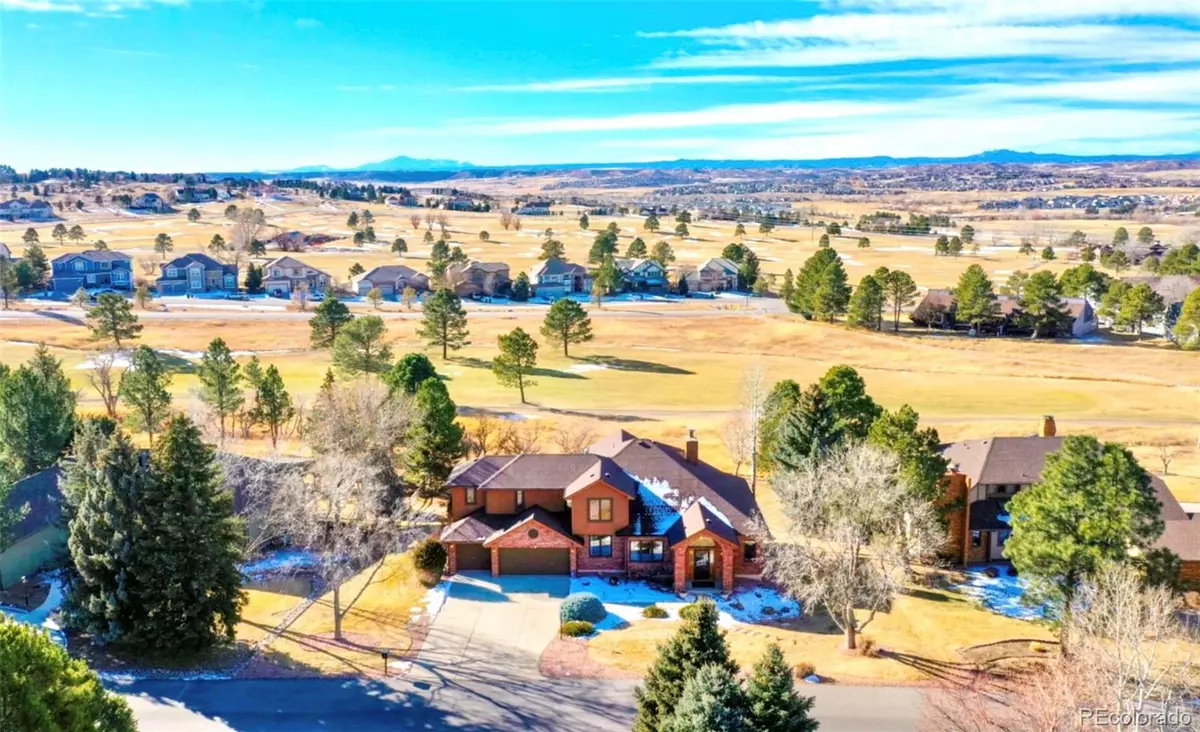$928,050
$939,000
1.2%For more information regarding the value of a property, please contact us for a free consultation.
7429 E Windlawn WAY Parker, CO 80134
4 Beds
4 Baths
3,835 SqFt
Key Details
Sold Price $928,050
Property Type Single Family Home
Sub Type Single Family Residence
Listing Status Sold
Purchase Type For Sale
Square Footage 3,835 sqft
Price per Sqft $241
Subdivision The Pinery
MLS Listing ID 7073457
Sold Date 04/22/22
Style Contemporary
Bedrooms 4
Full Baths 2
Half Baths 1
Three Quarter Bath 1
Condo Fees $272
HOA Fees $22/ann
HOA Y/N Yes
Abv Grd Liv Area 2,776
Originating Board recolorado
Year Built 1991
Annual Tax Amount $2,964
Tax Year 2020
Acres 0.58
Property Description
QUICK POSSESSION on 1991 Pinery Custom Brick 2-Story Back on the Market after over $50,000 spent in the past 30 days on 3,835 Sq. Ft. of all New Carpet & Flooring, brand new concrete 3 car garage slab replacement, sewer line repair & much more. Main floor Office w/ glass French doors & Spacious Open kitchen with Center Island, Slab Granite, Double Ovens, Refrigerator, Dishwasher and large pantry. Kitchen Opens to Family Rm & brick gas Frplc. Finished w/o Bsmt offering Private Multi-Generational space + wet bar/Sink, Refrigl & 3/4 bath. This Custom Home is Wonderfully situated on .58 Acres &backs to #17 on Pinery Golf course and has 4,317 Total SF w/ 3,835 sf finished, 4 Beds & 4 Baths. 2,766 Sf on the 2 above grd levels 1,541 Sf W/O Bsmt + Lg. Granite Counter, Wet Bar, Refrig and 3/4 Bath. Huge Vaulted Master Suite + 5 piece Bath, Slab Granite, Jetted tub, Lg Walk-in Closet & Private Deck. 3 more Bedrooms on the Upper floor + an additional Full Bath. Walkout Bsmt has large 2nd Family Rm with Gas Fireplace and 2 large unfinished storage rooms with shelving & cabinets. Home has Million $$ Golf Course, Pikes Peak, Mtn & Sunset Views with Brand New Carpet & Manuf. Hardwoods in Kitchen & all 3 Main & Upper floor Baths. 3 New Toliets, Newer Roof, Furnace, A/C, H2O Htr, & 2 Sliders, Central Air, Central Vac & Natrual Gas Grill included. Home is in good shape, was just professionally cleaned & being Sold AS-IS with Seller (who has never lived in the home) to make no repairs. Roof was recently Inspected by Roof Brokers and was in good condition & 5 Yr Roof Certification from Roof Brokers Included. Additional Features include Central Vac System, Security Alarm System, Lg Back upper Deck (with Natural Gas Grill included) & lower Patio perfect for Entertaining. Oversized 3 Car Garage with Brand New concrete Slab Floor + Lots of Off Street Parking in Spacious driveway. Front & Rear Sprinkler System and Washer & Dryer are also included in their current As-Is condition.
Location
State CO
County Douglas
Zoning PDU
Rooms
Basement Walk-Out Access
Interior
Interior Features Central Vacuum, Eat-in Kitchen, Entrance Foyer, Five Piece Bath, Granite Counters, High Speed Internet, Jack & Jill Bathroom, Kitchen Island, Primary Suite, Smoke Free, Vaulted Ceiling(s), Walk-In Closet(s), Wet Bar
Heating Forced Air, Natural Gas
Cooling Central Air
Flooring Carpet, Wood
Fireplaces Number 2
Fireplaces Type Basement, Family Room
Fireplace Y
Appliance Cooktop, Dishwasher, Disposal, Double Oven, Dryer, Oven, Refrigerator, Washer
Laundry Laundry Closet
Exterior
Exterior Feature Barbecue, Private Yard, Rain Gutters
Parking Features Concrete, Finished, Lighted, Oversized, Storage
Garage Spaces 3.0
Utilities Available Cable Available, Electricity Connected, Internet Access (Wired), Natural Gas Connected, Phone Available
View Golf Course, Mountain(s), Valley
Roof Type Composition
Total Parking Spaces 3
Garage Yes
Building
Lot Description Landscaped, Level, On Golf Course, Sprinklers In Front, Sprinklers In Rear
Foundation Slab
Sewer Public Sewer
Water Public
Level or Stories Two
Structure Type Brick, Frame
Schools
Elementary Schools Mountain View
Middle Schools Sagewood
High Schools Ponderosa
School District Douglas Re-1
Others
Senior Community No
Ownership Individual
Acceptable Financing 1031 Exchange, Cash, Conventional, VA Loan
Listing Terms 1031 Exchange, Cash, Conventional, VA Loan
Special Listing Condition None
Read Less
Want to know what your home might be worth? Contact us for a FREE valuation!

Our team is ready to help you sell your home for the highest possible price ASAP

© 2024 METROLIST, INC., DBA RECOLORADO® – All Rights Reserved
6455 S. Yosemite St., Suite 500 Greenwood Village, CO 80111 USA
Bought with RE/MAX Altitude






