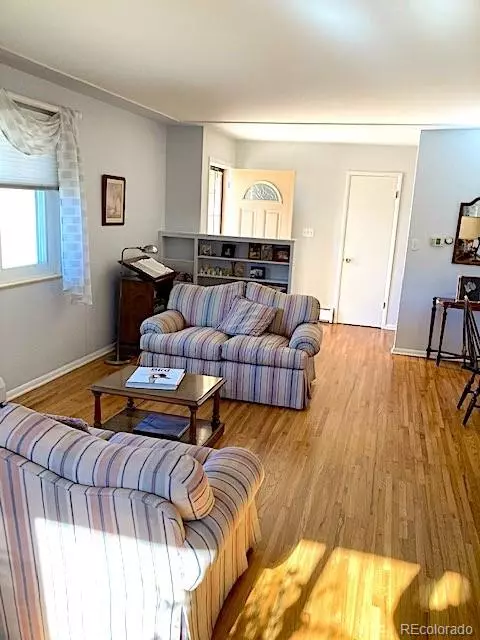$900,333
$795,000
13.2%For more information regarding the value of a property, please contact us for a free consultation.
3016 S Gaylord ST Denver, CO 80210
4 Beds
2 Baths
2,092 SqFt
Key Details
Sold Price $900,333
Property Type Single Family Home
Sub Type Single Family Residence
Listing Status Sold
Purchase Type For Sale
Square Footage 2,092 sqft
Price per Sqft $430
Subdivision Southern Hills
MLS Listing ID 9659934
Sold Date 02/04/22
Bedrooms 4
Full Baths 2
HOA Y/N No
Abv Grd Liv Area 1,642
Originating Board recolorado
Year Built 1966
Annual Tax Amount $2,480
Tax Year 2020
Acres 0.16
Property Description
This wonderful home is located in the Southern Hills neighborhood. A lovingly maintained brick, ranch-style home with a warm open floor plan. A buyer can move right in or remodel with their personal touches. The living room flows to the dining area and the family room opens to the kitchen. The large family room with a fireplace has access to a large covered patio. There is a ramp down to the back and side yards. The home boasts beautiful hardwood floors, newer windows, and a newer roof with remaining warranty. There are built in shelves and cabinets and the hall leading to the bedrooms and 2 full bathrooms has large storage closets. One of the closets is large enough to move the laundry to the main level. The primary bedroom bath has access/egress via a ramp in the garage. The full sized basement is ready for your creativity and offers room to grow! There are 2 non-conforming bedrooms, laundry, a utility sink and a large open room with built in storage. The two car garage has a ramp to access the home so currently only room for one car. Location is centrally located to shopping, restaurants, downtown Denver, DTC, Cherry Creek.
Location
State CO
County Denver
Zoning S-SU-D
Rooms
Basement Full
Main Level Bedrooms 3
Interior
Interior Features Built-in Features, Entrance Foyer
Heating Baseboard
Cooling Evaporative Cooling
Flooring Wood
Fireplaces Number 1
Fireplaces Type Family Room
Fireplace Y
Appliance Dishwasher, Disposal, Dryer, Gas Water Heater, Oven, Range, Washer
Exterior
Garage Spaces 2.0
Fence Partial
Roof Type Composition
Total Parking Spaces 2
Garage Yes
Building
Lot Description Level
Sewer Public Sewer
Water Public
Level or Stories One
Structure Type Brick
Schools
Elementary Schools Slavens E-8
Middle Schools Merrill
High Schools Thomas Jefferson
School District Denver 1
Others
Senior Community No
Ownership Individual
Acceptable Financing Cash, Conventional
Listing Terms Cash, Conventional
Special Listing Condition None
Read Less
Want to know what your home might be worth? Contact us for a FREE valuation!

Our team is ready to help you sell your home for the highest possible price ASAP

© 2024 METROLIST, INC., DBA RECOLORADO® – All Rights Reserved
6455 S. Yosemite St., Suite 500 Greenwood Village, CO 80111 USA
Bought with Kentwood Real Estate Cherry Creek






