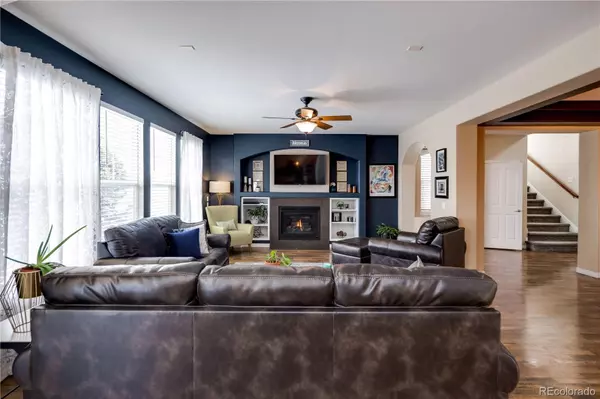$717,500
$725,000
1.0%For more information regarding the value of a property, please contact us for a free consultation.
8049 S Country Club Pkwy Aurora, CO 80016
5 Beds
5 Baths
3,380 SqFt
Key Details
Sold Price $717,500
Property Type Single Family Home
Sub Type Single Family Residence
Listing Status Sold
Purchase Type For Sale
Square Footage 3,380 sqft
Price per Sqft $212
Subdivision Blackstone Country Club
MLS Listing ID 7554597
Sold Date 03/01/22
Style Traditional
Bedrooms 5
Full Baths 3
Half Baths 1
Three Quarter Bath 1
Condo Fees $165
HOA Fees $55/qua
HOA Y/N Yes
Abv Grd Liv Area 2,525
Originating Board recolorado
Year Built 2005
Annual Tax Amount $5,069
Tax Year 2020
Acres 0.22
Property Description
This gorgeous Blackstone Country Club home features five bedrooms, five bathrooms, an open main floor plan with a bedroom/guest suite with ¾ bath, a formal dining room, an open and upgraded kitchen with large island with built-in bookcase and wine fridge, slab granite counters, maple cabinets, stainless appliances (including double ovens), pantry, and a spacious living room with gas fireplace and wired for sound system (not currently in use). On the second floor, you’ve got mountain views from a large landing/loft (perfect for a homework station or reading nook), a master bedroom with five-piece bath and walk-in closet. Also on the upper level, two additional bedrooms and a full bathroom keep your family slumbering on one level. The finished basement features a large family room, a bedroom/office with built-in desk and full bathroom. Recent updates include newer central AC and furnace (with transferrable VIP service plan), upgraded flooring, newer carpet, newer lighting, window treatments and tile. This home has mountain views from the backyard and many West-facing windows (including from the kitchen, living room)! Take a stroll to the Blackstone Community Clubhouse and enjoy a delicious dinner, take a dip in the pool, or play tennis. Cherry Creek School District and close to Southlands Mall.
Location
State CO
County Arapahoe
Rooms
Basement Finished, Partial, Sump Pump
Main Level Bedrooms 1
Interior
Interior Features Built-in Features, Ceiling Fan(s), Eat-in Kitchen, Entrance Foyer, Five Piece Bath, Granite Counters, High Ceilings, Kitchen Island, Primary Suite, Open Floorplan, Pantry, Smart Thermostat, Smoke Free, Sound System, Utility Sink, Vaulted Ceiling(s), Walk-In Closet(s)
Heating Forced Air
Cooling Central Air
Flooring Carpet, Laminate, Tile
Fireplaces Number 1
Fireplaces Type Gas, Living Room
Fireplace Y
Appliance Dishwasher, Disposal, Double Oven, Dryer, Gas Water Heater, Microwave, Range, Self Cleaning Oven, Sump Pump, Washer, Water Purifier, Wine Cooler
Laundry In Unit
Exterior
Exterior Feature Private Yard
Parking Features Concrete, Dry Walled
Garage Spaces 3.0
Fence Full
Utilities Available Cable Available, Electricity Connected, Natural Gas Connected
View Mountain(s)
Roof Type Composition
Total Parking Spaces 3
Garage Yes
Building
Lot Description Level
Sewer Public Sewer
Water Public
Level or Stories Two
Structure Type Brick, Frame, Wood Siding
Schools
Elementary Schools Altitude
Middle Schools Fox Ridge
High Schools Cherokee Trail
School District Cherry Creek 5
Others
Senior Community No
Ownership Individual
Acceptable Financing Cash, Conventional
Listing Terms Cash, Conventional
Special Listing Condition None
Read Less
Want to know what your home might be worth? Contact us for a FREE valuation!

Our team is ready to help you sell your home for the highest possible price ASAP

© 2024 METROLIST, INC., DBA RECOLORADO® – All Rights Reserved
6455 S. Yosemite St., Suite 500 Greenwood Village, CO 80111 USA
Bought with Brokers Guild Homes






