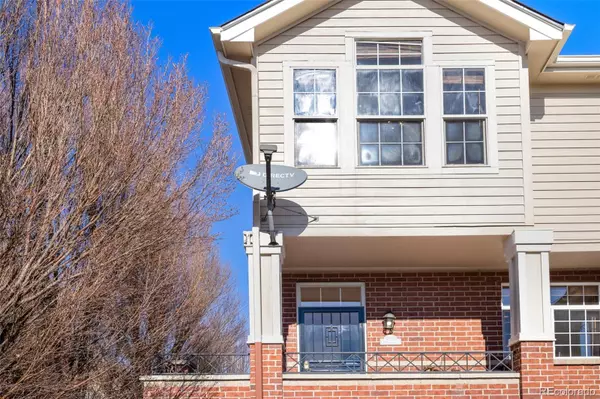$500,000
$430,000
16.3%For more information regarding the value of a property, please contact us for a free consultation.
9790 E Florida PL Aurora, CO 80247
3 Beds
3 Baths
2,013 SqFt
Key Details
Sold Price $500,000
Property Type Multi-Family
Sub Type Multi-Family
Listing Status Sold
Purchase Type For Sale
Square Footage 2,013 sqft
Price per Sqft $248
Subdivision Kensington
MLS Listing ID 4527784
Sold Date 03/17/22
Bedrooms 3
Full Baths 3
Condo Fees $320
HOA Fees $320/mo
HOA Y/N Yes
Abv Grd Liv Area 1,608
Originating Board recolorado
Year Built 2000
Annual Tax Amount $1,312
Tax Year 2020
Property Description
You'll LOVE coming home to this fabulous brick end unit townhome. It is one of the larger floor plans in Kensington with lovely architectural accents of built-in niches and arched details. Cooking will be a pleasure in the beautiful eat in kitchen which features slab granite counters, designer tile back splash, and new stainless steel appliances. It flows into the next level that has a sun-filled living room with a gas fireplace and balcony to enjoy our wonderful Colorado weather. New hardwood floors gleam throughout these levels adding a rich classy flare. The upstairs level Primary bedroom suite is pure luxury with vaulted ceilings, French doors opening up to a Juliet balcony, spa-like 5 piece bath and large walk in closet. The other upstairs bedroom also has vaulted ceilings, own bathroom and large closet. The basement bedroom & full bath makes a great guest suite or office + has a laundry room, lots of storage and 2 car attached garage. Excellent location within the Cherry Creek School District, short distance to Costco, Target, Starbucks, Sprouts, Safeway and Kohls. Easy access to downtown Denver, I-225, DIA, Cherry Creek North, DTC, & Anschutz CU Med. Ctr.
Location
State CO
County Arapahoe
Rooms
Basement Finished
Interior
Interior Features Audio/Video Controls, Built-in Features, Ceiling Fan(s), Eat-in Kitchen, Entrance Foyer, Five Piece Bath, Granite Counters, High Ceilings, High Speed Internet, Jet Action Tub, Primary Suite, Open Floorplan, Smoke Free, Vaulted Ceiling(s), Walk-In Closet(s)
Heating Forced Air
Cooling Central Air
Flooring Carpet, Wood
Fireplaces Number 1
Fireplaces Type Gas, Gas Log, Living Room
Fireplace Y
Appliance Cooktop, Dishwasher, Disposal, Dryer, Microwave, Oven, Refrigerator, Washer
Exterior
Exterior Feature Balcony
Garage Spaces 2.0
Roof Type Composition
Total Parking Spaces 2
Garage Yes
Building
Sewer Public Sewer
Water Public
Level or Stories Multi/Split
Structure Type Frame, Wood Siding
Schools
Elementary Schools Village East
Middle Schools Prairie
High Schools Overland
School District Cherry Creek 5
Others
Senior Community No
Ownership Individual
Acceptable Financing Cash, Conventional
Listing Terms Cash, Conventional
Special Listing Condition None
Pets Allowed Yes
Read Less
Want to know what your home might be worth? Contact us for a FREE valuation!

Our team is ready to help you sell your home for the highest possible price ASAP

© 2024 METROLIST, INC., DBA RECOLORADO® – All Rights Reserved
6455 S. Yosemite St., Suite 500 Greenwood Village, CO 80111 USA
Bought with Realty ONE Group Elevations, LLC






