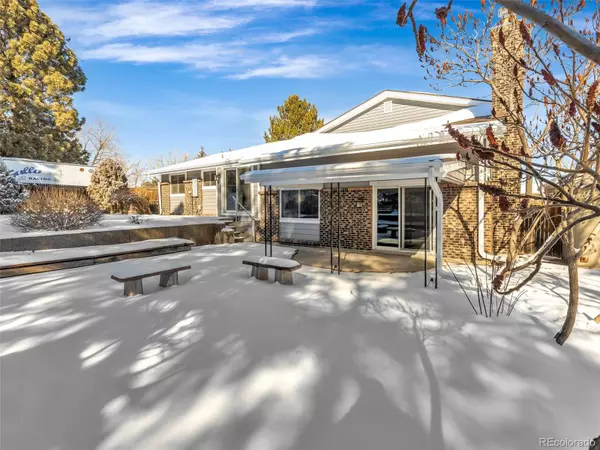$692,500
$588,000
17.8%For more information regarding the value of a property, please contact us for a free consultation.
7221 Otis CT Arvada, CO 80003
4 Beds
3 Baths
2,904 SqFt
Key Details
Sold Price $692,500
Property Type Single Family Home
Sub Type Single Family Residence
Listing Status Sold
Purchase Type For Sale
Square Footage 2,904 sqft
Price per Sqft $238
Subdivision Marin
MLS Listing ID 1850323
Sold Date 02/14/22
Style Traditional
Bedrooms 4
Full Baths 1
Three Quarter Bath 2
HOA Y/N No
Abv Grd Liv Area 2,263
Originating Board recolorado
Year Built 1975
Annual Tax Amount $2,405
Tax Year 2020
Acres 0.35
Property Description
Pride of ownership is evident as soon as you walk through the doors to the open floor plan living room/kitchen and separate dining room. Beautiful laminate floors are warm and inviting as you enter the renovated kitchen with quartz countertops, white cabinets with tons of storage, stainless steel appliances including a great oven. The kitchen looks out onto the oversized tiered private backyard oasis with raised garden beds, mature landscape and covered patio. Upstairs are 3 bedrooms including the main bedroom with the attached 3/4 bath and walk-in shower and large walk in closet pre-built for your storage. The lower level living room is the perfect place to gather by the wood burning fireplace. A bonus 4th bedroom on the main level from the garage with ¾ bath and an oversized laundry room with a sink. The basement is finished with a non-confirming bedroom or space for you to have an office, a work out room or even a craft room. Extra storage is also available in the drywalled 2-car garage. This home has been meticulously maintained and is walking distance to parks and trails and a coffee shop. This is a must see!!
Location
State CO
County Jefferson
Rooms
Basement Finished, Partial
Interior
Interior Features Ceiling Fan(s), Eat-in Kitchen, Entrance Foyer, Open Floorplan, Quartz Counters, Radon Mitigation System, Smoke Free, Vaulted Ceiling(s), Walk-In Closet(s)
Heating Forced Air
Cooling Central Air
Flooring Carpet, Laminate, Tile
Fireplaces Number 1
Fireplaces Type Family Room, Wood Burning
Fireplace Y
Appliance Cooktop, Dishwasher, Disposal, Dryer, Freezer, Gas Water Heater, Microwave, Oven, Range, Refrigerator, Self Cleaning Oven, Sump Pump, Washer
Laundry Laundry Closet
Exterior
Exterior Feature Private Yard
Garage Spaces 2.0
Fence Full
Roof Type Composition
Total Parking Spaces 3
Garage Yes
Building
Lot Description Landscaped, Many Trees, Sloped, Sprinklers In Front, Sprinklers In Rear
Sewer Community Sewer
Water Public
Level or Stories Tri-Level
Structure Type Frame
Schools
Elementary Schools Swanson
Middle Schools North Arvada
High Schools Arvada
School District Jefferson County R-1
Others
Senior Community No
Ownership Individual
Acceptable Financing Cash, Conventional, FHA, VA Loan
Listing Terms Cash, Conventional, FHA, VA Loan
Special Listing Condition None
Read Less
Want to know what your home might be worth? Contact us for a FREE valuation!

Our team is ready to help you sell your home for the highest possible price ASAP

© 2024 METROLIST, INC., DBA RECOLORADO® – All Rights Reserved
6455 S. Yosemite St., Suite 500 Greenwood Village, CO 80111 USA
Bought with eXp Realty, LLC






