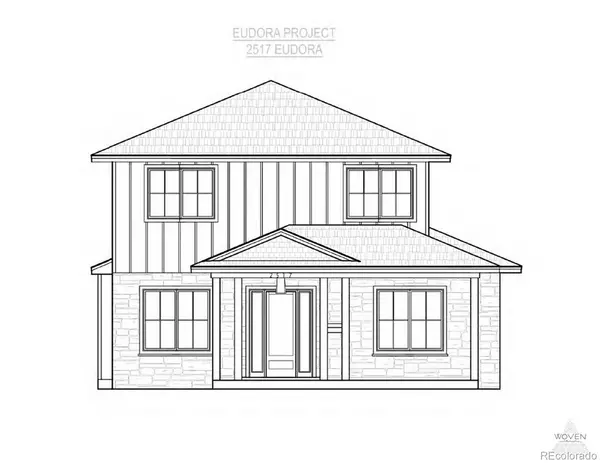$2,050,000
$2,050,000
For more information regarding the value of a property, please contact us for a free consultation.
2517 Eudora ST Denver, CO 80207
5 Beds
5 Baths
4,551 SqFt
Key Details
Sold Price $2,050,000
Property Type Single Family Home
Sub Type Single Family Residence
Listing Status Sold
Purchase Type For Sale
Square Footage 4,551 sqft
Price per Sqft $450
Subdivision Park Hill
MLS Listing ID 5920750
Sold Date 04/11/22
Style Contemporary
Bedrooms 5
Full Baths 4
HOA Y/N No
Abv Grd Liv Area 3,109
Originating Board recolorado
Year Built 2022
Annual Tax Amount $2,258
Tax Year 2020
Acres 0.14
Property Description
From Smith & Meade, a rare opportunity to own a new construction home in prime Park Hill. Only blocks away from the shops on 23rd, 2517 Eudora offers a fully finished single-family home with ample space and chic style. The main level is an open concept space perfect for entertaining large groups of people with a dedicated office, formal dining, butler pantry, expansive kitchen, dedicated mud room, and accordion doors opening to the southwest. The upper level contains a large primary suite with five-piece bathroom and steam shower, plus two large ensuite bedrooms for guests, kids rooms, or secondary offices. The basement offers another two bedrooms that could function as gym, office, bed, or flex space as well as a large entertaining area with 9'+ ceilings and a wet bar. Park Hill has long been a staple neighborhood of the Denver community. With mature tree-lined streets, a variety of classic and contemporary architecture and walkability to some of Denver's old-time favorite hot-spots, its no wonder its residents rarely leave Park Hill once they settle in.
Location
State CO
County Denver
Zoning R1
Rooms
Basement Bath/Stubbed, Finished, Full
Interior
Interior Features Eat-in Kitchen, Five Piece Bath, High Ceilings, High Speed Internet, Kitchen Island, Open Floorplan, Pantry, Primary Suite, Quartz Counters, Walk-In Closet(s)
Heating Forced Air
Cooling Central Air
Flooring Carpet, Tile, Wood
Fireplaces Number 1
Fireplaces Type Living Room
Equipment Air Purifier
Fireplace Y
Appliance Bar Fridge, Convection Oven, Cooktop, Dishwasher, Disposal, Double Oven, Range Hood, Refrigerator, Wine Cooler
Exterior
Exterior Feature Gas Grill, Gas Valve, Lighting, Private Yard
Utilities Available Cable Available, Electricity Available, Internet Access (Wired), Natural Gas Available, Phone Connected
Roof Type Composition
Total Parking Spaces 2
Garage No
Building
Sewer Public Sewer
Water Public
Level or Stories Two
Structure Type Cement Siding, Frame, Stone
Schools
Elementary Schools Stedman
Middle Schools Smiley
High Schools East
School District Denver 1
Others
Senior Community No
Ownership Builder
Acceptable Financing Cash, Conventional, Jumbo, VA Loan
Listing Terms Cash, Conventional, Jumbo, VA Loan
Special Listing Condition None
Read Less
Want to know what your home might be worth? Contact us for a FREE valuation!

Our team is ready to help you sell your home for the highest possible price ASAP

© 2024 METROLIST, INC., DBA RECOLORADO® – All Rights Reserved
6455 S. Yosemite St., Suite 500 Greenwood Village, CO 80111 USA
Bought with Compass - Denver






