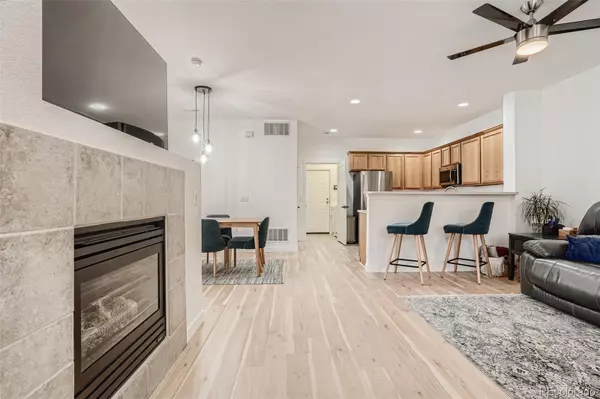$375,000
$349,900
7.2%For more information regarding the value of a property, please contact us for a free consultation.
6722 S Winnipeg CIR #103 Aurora, CO 80016
2 Beds
2 Baths
1,077 SqFt
Key Details
Sold Price $375,000
Property Type Condo
Sub Type Condominium
Listing Status Sold
Purchase Type For Sale
Square Footage 1,077 sqft
Price per Sqft $348
Subdivision Prairie Ridge At Saaddle Rock East
MLS Listing ID 2757517
Sold Date 02/04/22
Bedrooms 2
Full Baths 2
Condo Fees $283
HOA Fees $283/mo
HOA Y/N Yes
Abv Grd Liv Area 1,077
Originating Board recolorado
Year Built 2002
Annual Tax Amount $1,913
Tax Year 2020
Acres 0.03
Property Description
Amazing location in the Cherry Creek School District. This beautiful ranch floor plan is located in a great complex. Gorgeous newer floors (Sept. 2021), stunning kitchen w/ all SS kitchen appliances included, lots of cabinet space, cozy gas fireplace with built in shelving. New trim and interior paint (Sept. 2021). Newer windows (2019), newer appliances in kitchen. Large luxurious master bedroom with an attached bathroom and nice a spacious 2nd bedroom! Separate laundry room off the kitchen with access to the attached two car tandem garage. Furnace and A/C were replaced in 2017. Doorways are extra wide and are ADA accessible. Enjoy the beautiful Colorado weather on your cute porch. Experience life with the community amenities which include an outdoor pool. Easy access to shopping at the Southlands Mall. Close E-470. This home won't last!! You are invited to tour this home today!
Location
State CO
County Arapahoe
Rooms
Main Level Bedrooms 2
Interior
Interior Features Breakfast Nook, Ceiling Fan(s), No Stairs, Pantry, Smart Thermostat
Heating Forced Air
Cooling Central Air
Flooring Laminate
Fireplaces Number 1
Fireplaces Type Great Room
Fireplace Y
Appliance Dishwasher, Disposal, Dryer, Gas Water Heater, Microwave, Oven, Range, Refrigerator, Washer
Exterior
Garage Spaces 2.0
Roof Type Composition
Total Parking Spaces 2
Garage Yes
Building
Sewer Community Sewer, Public Sewer
Level or Stories One
Structure Type Block, Cement Siding
Schools
Elementary Schools Creekside
Middle Schools Liberty
High Schools Grandview
School District Cherry Creek 5
Others
Senior Community No
Ownership Individual
Acceptable Financing Cash, Conventional, FHA, VA Loan
Listing Terms Cash, Conventional, FHA, VA Loan
Special Listing Condition None
Read Less
Want to know what your home might be worth? Contact us for a FREE valuation!

Our team is ready to help you sell your home for the highest possible price ASAP

© 2024 METROLIST, INC., DBA RECOLORADO® – All Rights Reserved
6455 S. Yosemite St., Suite 500 Greenwood Village, CO 80111 USA
Bought with EXIT Realty Denver Tech Center






