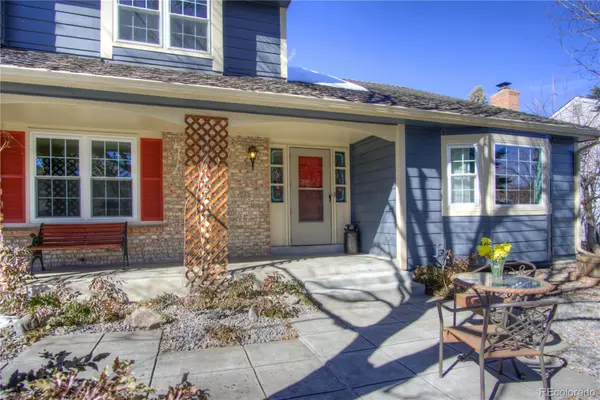$860,000
$749,000
14.8%For more information regarding the value of a property, please contact us for a free consultation.
7657 S Galena Peak Littleton, CO 80127
5 Beds
4 Baths
3,738 SqFt
Key Details
Sold Price $860,000
Property Type Single Family Home
Sub Type Single Family Residence
Listing Status Sold
Purchase Type For Sale
Square Footage 3,738 sqft
Price per Sqft $230
Subdivision Ken-Caryl Ranch
MLS Listing ID 6908533
Sold Date 04/04/22
Style Traditional
Bedrooms 5
Full Baths 1
Half Baths 1
Three Quarter Bath 2
Condo Fees $60
HOA Fees $60/mo
HOA Y/N Yes
Abv Grd Liv Area 2,408
Originating Board recolorado
Year Built 1978
Annual Tax Amount $2,949
Tax Year 2020
Acres 0.21
Property Description
Welcome to this wonderful 2 story, meticulously maintained family home near the Ranch House! Located on a cul-de-sac, this 5 bedroom/4bathroom home has over 3700 square feet of living and entertaining space plus 2 outdoor areas for family and friends. Walking through the front door one is greeted with a beautiful expanse of hardwood flooring that covers the entire main level. There's dining and living room areas, a dedicated office(main level bedroom), beautiful open staircase to the upper bedrooms and a powder room. The kitchen and family room are open to each other, both flooded with morning sunshine that invites you to the covered patio and back yard. The kitchen has granite counters, an island and eat-in table space. The family room has a beautiful gas fireplace with brick surround and hearth - a cozy spot for cooler Colorado nights. The lower level of this home has beautiful finished spaces; a recreation room and a 2nd master with a modern en suite. There are also 2 large, unfinished storage rooms. The upper sleeping level has the primary master bedroom with en suite and large walk in closet. Two additional bedrooms share a full size hall bath. At the top of the stairs is a loft that can be flexed into another office, reading/study room, kid's play room or another bedroom-with additional walls. This home has so much to offer a family and/or work-from-home individuals that need multiple work rooms. You can enjoy the Ranch House amenities: pool, playground, tennis, basketball, volleyball, frisbee golf - by taking the nearby path direct to the Newly Renovated Resort pool setting. Being located in the Ken-Caryl Ranch, you'll have access to all the greater amenities that make living here extra special: Miles and miles of PRIVATE open space hiking and biking trails, 3 pools, equestrian and the fitness center. You are a short walk to schools on the many interior green belt paths. Nearby is Chatfield State Park, C470 access, restaurants and shopping.
Location
State CO
County Jefferson
Rooms
Basement Finished, Full, Interior Entry
Main Level Bedrooms 1
Interior
Interior Features Breakfast Nook, Built-in Features, Ceiling Fan(s), Eat-in Kitchen, Entrance Foyer, Granite Counters, Kitchen Island, Primary Suite, Pantry, Smoke Free, Walk-In Closet(s)
Heating Forced Air
Cooling Central Air
Flooring Carpet, Linoleum, Tile, Wood
Fireplaces Number 1
Fireplaces Type Family Room, Gas Log
Fireplace Y
Appliance Cooktop, Dishwasher, Disposal, Gas Water Heater, Microwave, Refrigerator, Self Cleaning Oven
Exterior
Exterior Feature Garden, Rain Gutters
Parking Features Dry Walled, Exterior Access Door
Garage Spaces 2.0
Fence Partial
Roof Type Composition
Total Parking Spaces 2
Garage Yes
Building
Lot Description Cul-De-Sac, Many Trees, Sprinklers In Front, Sprinklers In Rear
Foundation Slab
Sewer Public Sewer
Level or Stories Two
Structure Type Brick, Frame, Wood Siding
Schools
Elementary Schools Shaffer
Middle Schools Falcon Bluffs
High Schools Chatfield
School District Jefferson County R-1
Others
Senior Community No
Ownership Individual
Acceptable Financing Cash, Conventional, FHA, VA Loan
Listing Terms Cash, Conventional, FHA, VA Loan
Special Listing Condition None
Read Less
Want to know what your home might be worth? Contact us for a FREE valuation!

Our team is ready to help you sell your home for the highest possible price ASAP

© 2024 METROLIST, INC., DBA RECOLORADO® – All Rights Reserved
6455 S. Yosemite St., Suite 500 Greenwood Village, CO 80111 USA
Bought with Rosenhagen Real Estate Professionals






