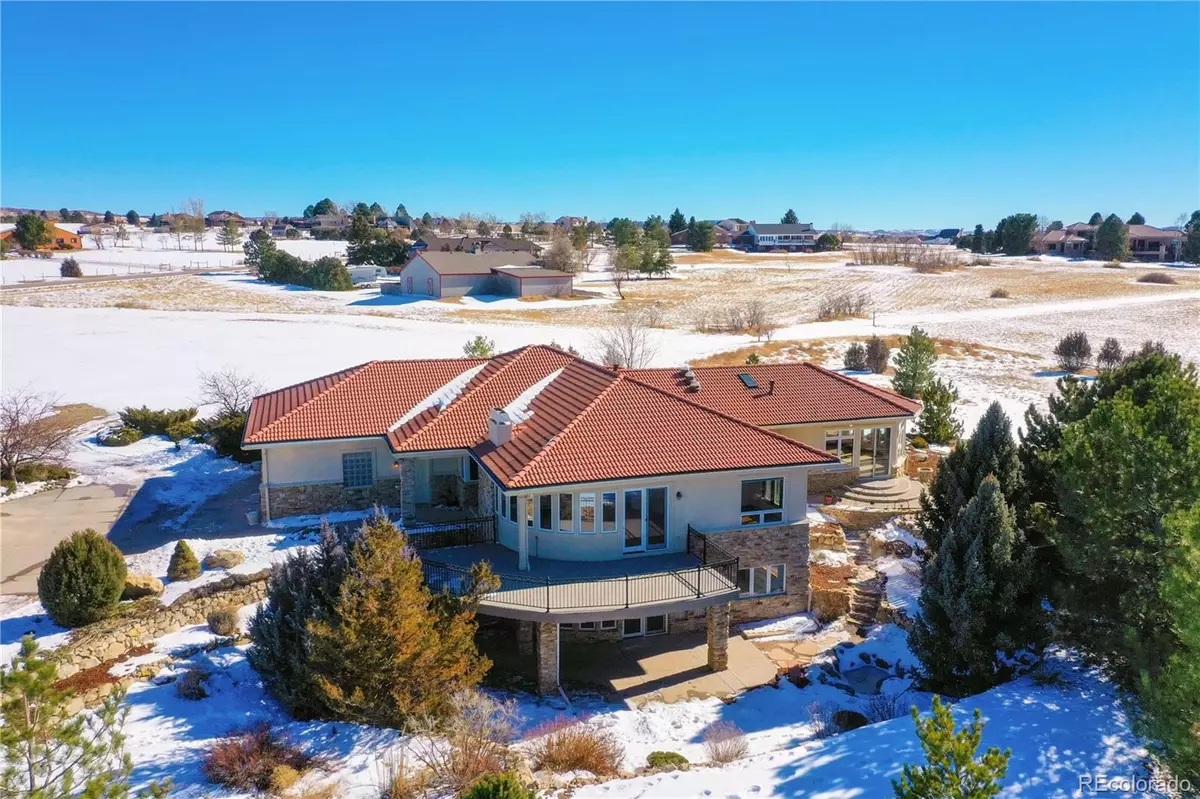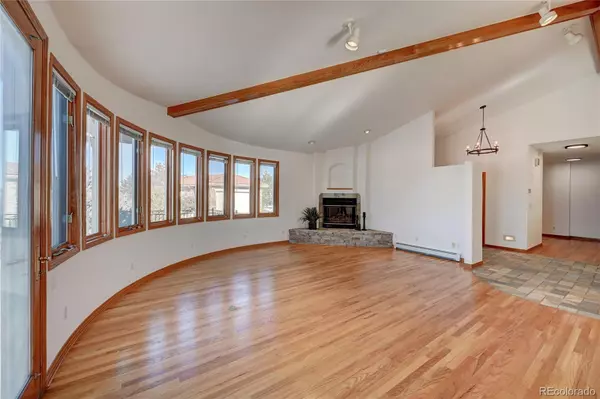$1,500,000
$1,800,000
16.7%For more information regarding the value of a property, please contact us for a free consultation.
6448 Lakeside CIR Littleton, CO 80125
4 Beds
4 Baths
6,724 SqFt
Key Details
Sold Price $1,500,000
Property Type Single Family Home
Sub Type Single Family Residence
Listing Status Sold
Purchase Type For Sale
Square Footage 6,724 sqft
Price per Sqft $223
Subdivision Chatfield East
MLS Listing ID 3907894
Sold Date 03/31/22
Style Traditional
Bedrooms 4
Full Baths 2
Half Baths 1
Three Quarter Bath 1
Condo Fees $250
HOA Fees $20/ann
HOA Y/N Yes
Abv Grd Liv Area 3,590
Originating Board recolorado
Year Built 1994
Annual Tax Amount $8,247
Tax Year 2020
Lot Size 3 Sqft
Acres 3.84
Property Description
One of a kind custom built ranch style home located on nearly 4 acres with over 6700 finished sq ft. Solid hardwood floor's throughout the main level with views of Pikes Peak and Longs Peak. West facing upper trex deck captures the most stunning sunsets with plumbed in gas line for grilling. The 858 sq ft sunroom flaunts a gazebo style cedar ceiling with wrap around views, radiant floor heating a gas fireplace, built-in bar with interior gas grill leading to the outdoor pavilion. Hot water heat keeps the home at an even temperature throughout. Custom glass block windows are evident throughout the home. The lower level offers un-reined possibilities with the massive new addition of the 682 sq foot rec room, a craft room with double wall closets inclusive of dual utility sink, expansive media room over 800 sq ft. Additional master suite with walk-in closet joins the cozy family room with gas fireplace leading to the walk out covered patio with the serene water feature and additional views. This single owner home added features from around the world that include stained glass windows, historical railing to the lower level and lighting that was brought from an ice cream parlor dated 1808. Solid wood doors, three gas fireplaces, two gas cooktops, two ovens, pet free, smoke free, central vac system. The home and detached garage are wrapped in solid natural quartz stack stone. Attached three car garage, heated with an additional Half bath makes a perfect workshop. Newer detached three car garage with double exterior doors add exceptional value to this property. This parcel will allow up to four horses and RV storage with both public water and well water. One of the bedrooms is non-conforming. Nestled in the most sought after location in all of Colorado offering easy access to Denver, mountain hikes, Chatfield lake for boating and award-winning golf courses. This is horse country, enjoy the Douglas County Riding arena near the 49 acre Chatfield East Park.
Location
State CO
County Douglas
Zoning RR
Rooms
Basement Exterior Entry, Finished, Sump Pump, Walk-Out Access
Main Level Bedrooms 3
Interior
Interior Features Central Vacuum, Corian Counters, Eat-in Kitchen, Entrance Foyer, Five Piece Bath, High Ceilings, In-Law Floor Plan, Kitchen Island, Pantry, Smoke Free, Utility Sink, Vaulted Ceiling(s), Walk-In Closet(s), Wet Bar
Heating Hot Water
Cooling Attic Fan
Flooring Carpet, Tile, Wood
Fireplaces Number 3
Fireplaces Type Basement, Family Room, Gas, Great Room
Fireplace Y
Appliance Dishwasher, Disposal, Dryer, Gas Water Heater, Microwave, Oven, Refrigerator, Self Cleaning Oven, Sump Pump, Washer
Exterior
Exterior Feature Gas Valve, Lighting, Rain Gutters, Water Feature
Parking Features Circular Driveway, Driveway-Gravel, Heated Garage, Insulated Garage, Lighted, Oversized, Storage
Garage Spaces 6.0
Utilities Available Electricity Available, Natural Gas Available, Natural Gas Connected
View City, Mountain(s), Plains
Roof Type Spanish Tile
Total Parking Spaces 6
Garage Yes
Building
Lot Description Landscaped, Level, Mountainous
Foundation Slab
Sewer Septic Tank
Water Public, Well
Level or Stories One
Structure Type Stone, Stucco
Schools
Elementary Schools Roxborough
Middle Schools Ranch View
High Schools Thunderridge
School District Douglas Re-1
Others
Senior Community No
Ownership Individual
Acceptable Financing Cash, Conventional, Jumbo, VA Loan
Listing Terms Cash, Conventional, Jumbo, VA Loan
Special Listing Condition None
Pets Allowed Yes
Read Less
Want to know what your home might be worth? Contact us for a FREE valuation!

Our team is ready to help you sell your home for the highest possible price ASAP

© 2024 METROLIST, INC., DBA RECOLORADO® – All Rights Reserved
6455 S. Yosemite St., Suite 500 Greenwood Village, CO 80111 USA
Bought with HomeSmart






