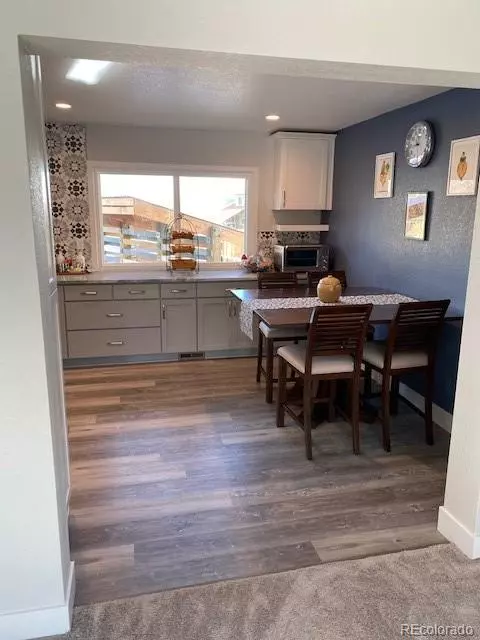$650,000
$630,000
3.2%For more information regarding the value of a property, please contact us for a free consultation.
5273 S Zeno WAY Centennial, CO 80015
3 Beds
4 Baths
2,891 SqFt
Key Details
Sold Price $650,000
Property Type Single Family Home
Sub Type Single Family Residence
Listing Status Sold
Purchase Type For Sale
Square Footage 2,891 sqft
Price per Sqft $224
Subdivision Smoky Hill
MLS Listing ID 8724899
Sold Date 03/03/22
Style Contemporary
Bedrooms 3
Full Baths 2
Half Baths 1
Three Quarter Bath 1
Condo Fees $64
HOA Fees $5/ann
HOA Y/N Yes
Abv Grd Liv Area 2,096
Originating Board recolorado
Year Built 1985
Annual Tax Amount $3,316
Tax Year 2020
Acres 0.17
Property Description
Beautiful turn-key home in Smoky Hill! Main floor remodeled 12/31/2020 with LVT flooring *Top of the line kitchen with Dolomite marble counter tops, all kitchen appliances, under-counter water filter, custom cabinets *Linear gas fireplace in bonus room, interior doors, exterior doors* One of a kind custom door to the garage was made in Spain* New windows and patio door 9/22/2016* New main and upstairs carpet 3/2/2018 *New roof, gutters and skylights 8/1/2018* New hot water heater 11/17/2021 *Exterior was painted 10/13/2018 *New stamped concrete back patio 5/31/2019 *New attic fan 10/19/2020 *Finished basement office, egress window, laundry room, full bath and carpet 3/13/2017 *Master bathroom remodeled with new toilet, vanity, shower, tub and flooring 2/1/2008 *Master bedroom closet remodel with built-ins 12/28/2016* Upstairs hall bathroom remodeled *Main floor powder room updated* Sprinkler System *New garage door opener and service 10/14/2019* Furnace serviced 12/6/2021 *Gazebo on back patio is also included* This is a must see home!!! All measurements approx. or per county records!
Location
State CO
County Arapahoe
Rooms
Basement Finished, Partial
Interior
Interior Features Built-in Features, Ceiling Fan(s), Eat-in Kitchen, Five Piece Bath, Primary Suite, Pantry, Smart Thermostat, Smoke Free, Utility Sink, Vaulted Ceiling(s), Walk-In Closet(s)
Heating Forced Air, Natural Gas
Cooling Attic Fan
Flooring Carpet, Tile, Vinyl
Fireplaces Number 1
Fireplaces Type Gas, Recreation Room
Fireplace Y
Appliance Convection Oven, Dishwasher, Disposal, Gas Water Heater, Microwave, Range Hood, Refrigerator, Self Cleaning Oven
Laundry In Unit
Exterior
Exterior Feature Garden, Private Yard, Rain Gutters
Parking Features Concrete
Garage Spaces 2.0
Fence Full
Utilities Available Cable Available, Electricity Connected, Internet Access (Wired), Natural Gas Connected, Phone Available
Roof Type Composition
Total Parking Spaces 4
Garage Yes
Building
Lot Description Landscaped, Level, Sprinklers In Front, Sprinklers In Rear
Sewer Public Sewer
Water Public
Level or Stories Two
Structure Type Brick, Concrete, Wood Siding
Schools
Elementary Schools Meadow Point
Middle Schools Falcon Creek
High Schools Grandview
School District Cherry Creek 5
Others
Senior Community No
Ownership Individual
Acceptable Financing Cash, Conventional, FHA, VA Loan
Listing Terms Cash, Conventional, FHA, VA Loan
Special Listing Condition None
Read Less
Want to know what your home might be worth? Contact us for a FREE valuation!

Our team is ready to help you sell your home for the highest possible price ASAP

© 2024 METROLIST, INC., DBA RECOLORADO® – All Rights Reserved
6455 S. Yosemite St., Suite 500 Greenwood Village, CO 80111 USA
Bought with Live.Laugh.Denver. Real Estate Group






