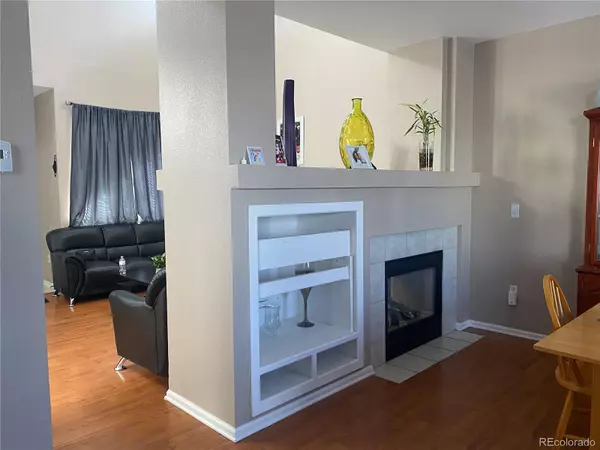$525,000
$519,000
1.2%For more information regarding the value of a property, please contact us for a free consultation.
358 Ivory CIR Aurora, CO 80011
3 Beds
3 Baths
1,927 SqFt
Key Details
Sold Price $525,000
Property Type Single Family Home
Sub Type Single Family Residence
Listing Status Sold
Purchase Type For Sale
Square Footage 1,927 sqft
Price per Sqft $272
Subdivision Summerhill Sub 2Nd Flg
MLS Listing ID 8131755
Sold Date 03/29/22
Style A-Frame
Bedrooms 3
Full Baths 2
Half Baths 1
Condo Fees $50
HOA Fees $50/mo
HOA Y/N Yes
Abv Grd Liv Area 1,927
Originating Board recolorado
Year Built 2000
Annual Tax Amount $2,550
Tax Year 2020
Acres 0.08
Property Description
Welcome to this exceptional three-bedroom home located in Summerhill. It's on a quiet street backing to a small green belt. From the two-story living room to the well-appointed Master Suite, this home offers great space to create memories to last a lifetime. This home has a spacious floor plan, a kitchen with granite counters and stainless-steel appliances, a two-sided fireplace that opens to both the living room and the family room. The two-story living room brings in abundant natural light and has high ceilings. The upper floor features a spacious open loft with a built-in bookcase, a master suite with its bath featuring jetted soaking tub. It has two additional bedrooms with full baths. Attached two-car garage. Its location is in walking distance to neighborhood parks, walking trails, schools, and shopping.
Location
State CO
County Arapahoe
Interior
Interior Features Built-in Features, Ceiling Fan(s), Granite Counters, High Ceilings, Primary Suite
Heating Forced Air
Cooling Central Air
Flooring Wood
Fireplaces Number 1
Fireplaces Type Family Room, Living Room
Fireplace Y
Appliance Dishwasher, Microwave, Oven, Range, Refrigerator
Laundry In Unit
Exterior
Exterior Feature Private Yard
Parking Features Finished
Garage Spaces 2.0
Fence Full, None
Roof Type Composition
Total Parking Spaces 2
Garage Yes
Building
Lot Description Greenbelt, Level
Sewer Public Sewer
Water Public
Level or Stories Two
Structure Type Frame, Stucco
Schools
Elementary Schools Edna And John W. Mosely
Middle Schools East
High Schools Hinkley
School District Adams-Arapahoe 28J
Others
Senior Community No
Ownership Individual
Acceptable Financing Cash, Conventional, FHA, VA Loan
Listing Terms Cash, Conventional, FHA, VA Loan
Special Listing Condition None
Pets Allowed Cats OK, Dogs OK
Read Less
Want to know what your home might be worth? Contact us for a FREE valuation!

Our team is ready to help you sell your home for the highest possible price ASAP

© 2024 METROLIST, INC., DBA RECOLORADO® – All Rights Reserved
6455 S. Yosemite St., Suite 500 Greenwood Village, CO 80111 USA
Bought with Redfin Corporation






