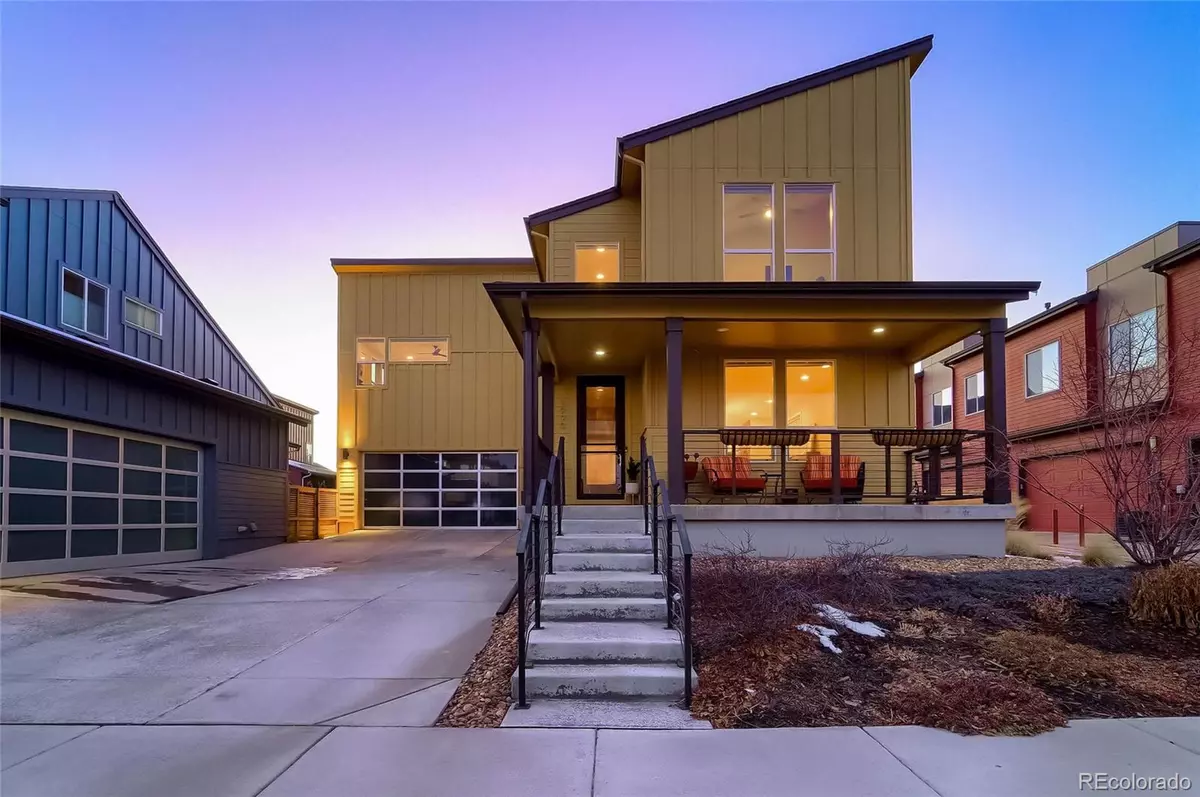$855,000
$790,000
8.2%For more information regarding the value of a property, please contact us for a free consultation.
1990 W 67th PL Denver, CO 80221
4 Beds
4 Baths
2,922 SqFt
Key Details
Sold Price $855,000
Property Type Single Family Home
Sub Type Single Family Residence
Listing Status Sold
Purchase Type For Sale
Square Footage 2,922 sqft
Price per Sqft $292
Subdivision Midtown At Clear Creek
MLS Listing ID 5721842
Sold Date 03/15/22
Style Contemporary
Bedrooms 4
Full Baths 2
Half Baths 1
Three Quarter Bath 1
Condo Fees $75
HOA Fees $75/mo
HOA Y/N Yes
Abv Grd Liv Area 2,049
Originating Board recolorado
Year Built 2014
Annual Tax Amount $5,870
Tax Year 2020
Acres 0.1
Property Description
Stylish accents abound in this better than new beautiful Brookfield Duet 4 with a newly finished basement that lives like its own suite! Situated on a corner lot, you’ll enjoy saying hello to neighbors from your spacious covered front porch. // Step inside to a welcoming foyer and settle in with the cozy living room fireplace. The kitchen features a large island with quartz surfaces, stainless steel appliances, handsome wood cabinetry, pantry, and open concept shelving. The modern chandeliers and pendants accent the steel railing leading upstairs and highlight the harmonious, cohesive design. //On the second level, the bright, energizing space is filled with light and open to the stairway below. The loft makes a fantastic, dedicated office space to sharpen your focus while you work awash in morning sun. The primary suite is the perfect place to unwind, complete with a five piece bath featuring quartz double vanity, spa like shower, private powder, huge soaking tub, and closet built-ins with ample storage. Two additional bedrooms and a full bath afford plenty of space while the convenient upstairs laundry makes your day to day just a little bit sweeter. //No details have been overlooked in the newly finished basement boasting custom built-in storage and handsome entertainment center, accented with a stylish reclaimed wood feature wall. Enter the fourth bedroom through stunning French doors, complete with shades for privacy and quiet. The fourth bath is a spa like escape with super shower complete with pebble floor. // From your custom landscaped front yard to your extended personal playground just a block away at Homeplate park, opportunities abound for outdoor relaxation with friends are plentiful. Neighbors turn into friends in this close-knit community, whether meeting up at Bruz beers, walking to school at Trailside Academy or the Montesorri pre-school, or playing on the Clear Creek Trail with infinite mountain views.
Location
State CO
County Adams
Zoning PUD
Rooms
Basement Finished, Full, Sump Pump
Interior
Interior Features Audio/Video Controls, Eat-in Kitchen, Entrance Foyer, Five Piece Bath, High Ceilings, High Speed Internet, Kitchen Island, Primary Suite, Open Floorplan, Pantry, Quartz Counters, Radon Mitigation System, Smart Thermostat, Smoke Free, Walk-In Closet(s), Wired for Data
Heating Forced Air
Cooling Central Air
Flooring Carpet, Laminate, Wood
Fireplaces Number 1
Fireplaces Type Living Room
Fireplace Y
Appliance Cooktop, Dishwasher, Disposal, Humidifier, Microwave, Oven, Range, Range Hood, Refrigerator, Sump Pump, Tankless Water Heater
Exterior
Exterior Feature Gas Valve, Lighting, Private Yard, Smart Irrigation
Parking Features 220 Volts, Concrete, Exterior Access Door, Lighted
Garage Spaces 2.0
Utilities Available Cable Available, Electricity Connected, Internet Access (Wired), Natural Gas Connected, Phone Available
Roof Type Composition
Total Parking Spaces 2
Garage Yes
Building
Lot Description Corner Lot, Master Planned
Foundation Slab
Sewer Public Sewer
Water Public
Level or Stories Two
Structure Type Frame, Wood Siding
Schools
Elementary Schools Trailside Academy
Middle Schools Trailside Academy
High Schools Global Lead. Acad. K-12
School District Mapleton R-1
Others
Senior Community No
Ownership Individual
Acceptable Financing Cash, Conventional, FHA, VA Loan
Listing Terms Cash, Conventional, FHA, VA Loan
Special Listing Condition None
Pets Allowed Cats OK, Dogs OK
Read Less
Want to know what your home might be worth? Contact us for a FREE valuation!

Our team is ready to help you sell your home for the highest possible price ASAP

© 2024 METROLIST, INC., DBA RECOLORADO® – All Rights Reserved
6455 S. Yosemite St., Suite 500 Greenwood Village, CO 80111 USA
Bought with The Agency - Denver






