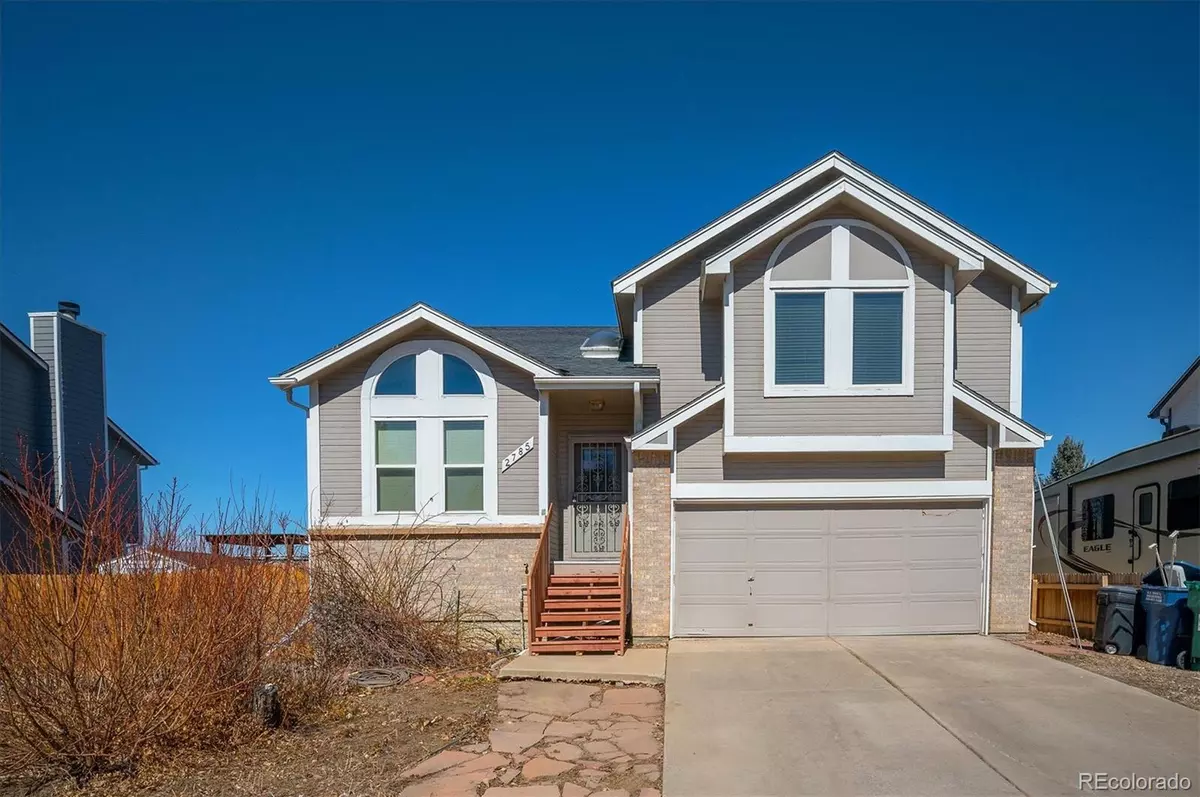$600,000
$535,000
12.1%For more information regarding the value of a property, please contact us for a free consultation.
2785 W 106th CIR Westminster, CO 80234
3 Beds
4 Baths
1,564 SqFt
Key Details
Sold Price $600,000
Property Type Single Family Home
Sub Type Single Family Residence
Listing Status Sold
Purchase Type For Sale
Square Footage 1,564 sqft
Price per Sqft $383
Subdivision Meadowlark
MLS Listing ID 3345030
Sold Date 04/07/22
Style Traditional
Bedrooms 3
Full Baths 2
Half Baths 1
Three Quarter Bath 1
HOA Y/N No
Abv Grd Liv Area 1,564
Originating Board recolorado
Year Built 1987
Annual Tax Amount $2,780
Tax Year 2020
Acres 0.14
Property Description
Just move in and enjoy this open, spacious multi level home with light throughout. Walk up the new front stairs and enter the vaulted, formal living with skylight and adjacent dining room at end. Both rooms flow seamlessly into the country kitchen with light oak decorator cabinets, light counter tops, large eat in area and gleaming white appliances. You can enter the large back yard (no neighbors directly behind) or enjoy breakfast coffee while watching the kids play in large family room with wood burning fireplace and a walk out to the back yard. 1/2 bath for guests conveniently located on this level, with access to 2 car gar. Saunter upstairs to the 3 bedrooms. Of course, the master is an ensuite bedroom with a 5 piece bath and large walk in closet. The bathroom was lovingly updated several year ago. The 2 guest bedrooms share the full bath with beautiful custom tile. Or head to the mostly finished basement for games and play time. A 3/4 bath is also conveniently located on this level, as are the washer and dryer in a finished room with extra cabinets for the storage we all need. The windows were updated in 2014 just before current owner purchased the home. The bedroom windows are all casements. The master bedroom has a bay window with amazing views of Longs Peak In Rocky Mtn National Park. The 2 secondary bedrooms both have large window bench seats with storage underneath. Sliding patio doors are 3 years new. Exterior is vinyl siding for easy care and maintenance. Valley View park is just across the street. House faces south so very little snow shoveling--let the sun do it for you. Newer fencing on both sides of yard. Close to grocery stores, restaurants and roads north, south, east and west. Seller is ready to close when buyers are. NO contingencies on sellers' side. Highest and best offer will buy this wonderful home. SOLD strictly as is subject to buyers' rights under P 10. See broker comments for contract presentations.
Location
State CO
County Adams
Rooms
Basement Bath/Stubbed, Daylight, Finished, Interior Entry
Interior
Interior Features Eat-in Kitchen, Five Piece Bath, High Speed Internet, Laminate Counters, Open Floorplan, Pantry, Primary Suite, Smoke Free, Vaulted Ceiling(s)
Heating Forced Air, Natural Gas
Cooling Central Air
Flooring Carpet, Laminate, Linoleum, Tile
Fireplaces Number 1
Fireplaces Type Family Room, Wood Burning
Fireplace Y
Appliance Dishwasher, Disposal, Gas Water Heater, Microwave, Oven, Range, Self Cleaning Oven
Exterior
Exterior Feature Private Yard, Rain Gutters
Parking Features Concrete
Garage Spaces 2.0
Fence Full
Utilities Available Cable Available, Electricity Connected, Natural Gas Available
View Mountain(s)
Roof Type Composition
Total Parking Spaces 2
Garage Yes
Building
Lot Description Sprinklers In Front, Sprinklers In Rear
Foundation Concrete Perimeter, Slab
Sewer Public Sewer
Water Public
Level or Stories Three Or More
Structure Type Frame, Vinyl Siding
Schools
Elementary Schools Westview
Middle Schools Silver Hills
High Schools Northglenn
School District Adams 12 5 Star Schl
Others
Senior Community No
Ownership Individual
Acceptable Financing Cash, Conventional
Listing Terms Cash, Conventional
Special Listing Condition None
Read Less
Want to know what your home might be worth? Contact us for a FREE valuation!

Our team is ready to help you sell your home for the highest possible price ASAP

© 2024 METROLIST, INC., DBA RECOLORADO® – All Rights Reserved
6455 S. Yosemite St., Suite 500 Greenwood Village, CO 80111 USA
Bought with PRICE AND COMPANY






