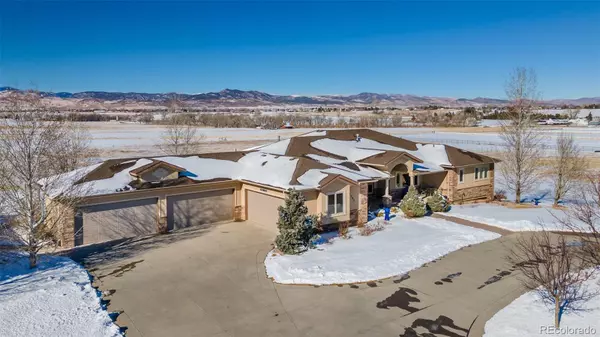$2,000,000
$2,000,000
For more information regarding the value of a property, please contact us for a free consultation.
2153 Mountain River RD Berthoud, CO 80513
3 Beds
5 Baths
5,997 SqFt
Key Details
Sold Price $2,000,000
Property Type Single Family Home
Sub Type Single Family Residence
Listing Status Sold
Purchase Type For Sale
Square Footage 5,997 sqft
Price per Sqft $333
Subdivision Mountain River Ranch Estates
MLS Listing ID 7748945
Sold Date 04/20/22
Style Contemporary
Bedrooms 3
Full Baths 2
Half Baths 1
Three Quarter Bath 2
Condo Fees $40
HOA Fees $40/mo
HOA Y/N Yes
Abv Grd Liv Area 3,439
Originating Board recolorado
Year Built 2008
Annual Tax Amount $7,691
Tax Year 2020
Lot Size 4 Sqft
Acres 4.0
Property Description
Dream home garage property with amazing views! 6 car heated attached garage with 11' ceiling plus over 2,300 sqft RV garage with mezzanine 3/4 bath and 14'x14' overhead doors. Ranch home with walk out basement. Primary bedroom has his/hers primary baths and closets. Open floor plan on main level and screened in deck to enjoy views of the mountains and conservation easement. Basement has work out room, theatre room, billiards room, open room with walk up bar. Perfect home for entertaining and enjoying country living that is 10 minutes to Longmont and 5 minutes to Berthoud.
Location
State CO
County Larimer
Zoning Res
Rooms
Basement Walk-Out Access
Main Level Bedrooms 1
Interior
Interior Features Eat-in Kitchen, Five Piece Bath, Open Floorplan, Pantry, Vaulted Ceiling(s), Walk-In Closet(s), Wet Bar
Heating Forced Air
Cooling Central Air
Flooring Carpet, Tile
Fireplaces Number 3
Fireplaces Type Family Room, Gas, Great Room, Primary Bedroom
Equipment Home Theater
Fireplace Y
Appliance Bar Fridge, Dishwasher, Disposal, Double Oven, Microwave, Oven, Refrigerator
Laundry In Unit
Exterior
Parking Features Heated Garage, Oversized, Oversized Door
Garage Spaces 6.0
Fence Partial
Utilities Available Electricity Available, Natural Gas Available
View Mountain(s)
Roof Type Composition
Total Parking Spaces 6
Garage Yes
Building
Lot Description Cul-De-Sac, Level, Open Space, Rolling Slope, Sprinklers In Front
Sewer Septic Tank
Water Public
Level or Stories One
Structure Type Brick, Frame, Stone, Stucco
Schools
Elementary Schools Ivy Stockwell
Middle Schools Turner
High Schools Berthoud
School District Thompson R2-J
Others
Senior Community No
Ownership Individual
Acceptable Financing Cash, Conventional
Listing Terms Cash, Conventional
Special Listing Condition None
Read Less
Want to know what your home might be worth? Contact us for a FREE valuation!

Our team is ready to help you sell your home for the highest possible price ASAP

© 2024 METROLIST, INC., DBA RECOLORADO® – All Rights Reserved
6455 S. Yosemite St., Suite 500 Greenwood Village, CO 80111 USA
Bought with WK Real Estate






