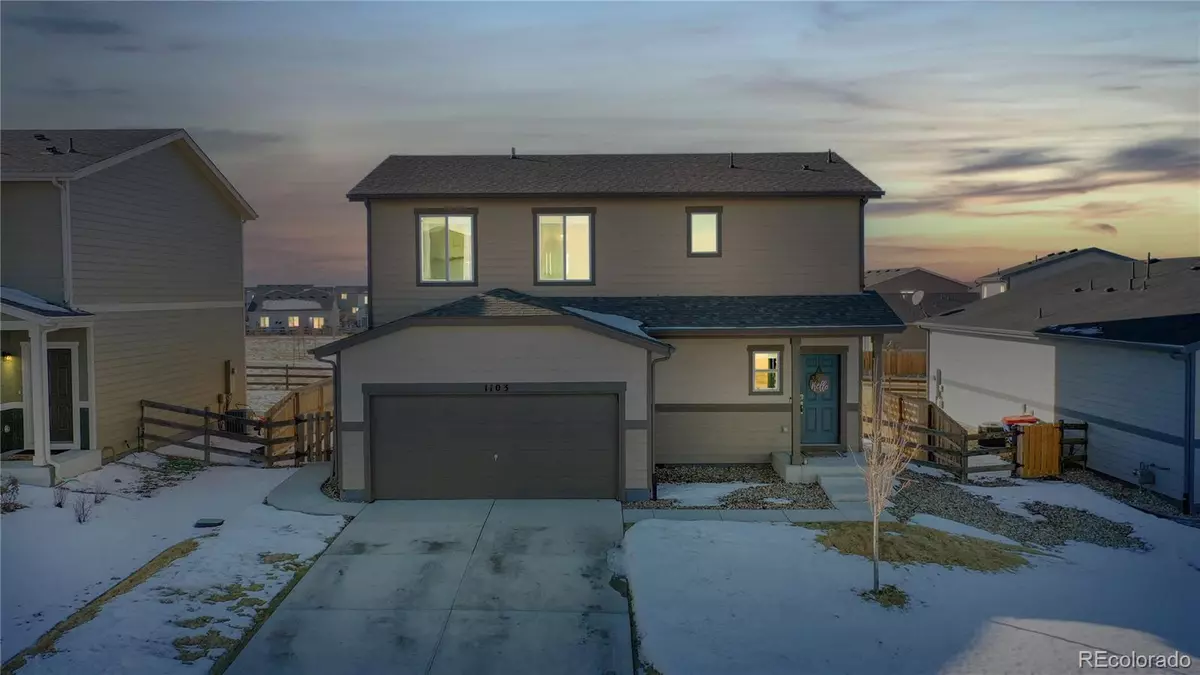$500,000
$468,500
6.7%For more information regarding the value of a property, please contact us for a free consultation.
1103 Glen Creighton DR Dacono, CO 80514
3 Beds
3 Baths
1,654 SqFt
Key Details
Sold Price $500,000
Property Type Single Family Home
Sub Type Single Family Residence
Listing Status Sold
Purchase Type For Sale
Square Footage 1,654 sqft
Price per Sqft $302
Subdivision Autumn Valley Ranch
MLS Listing ID 8244502
Sold Date 03/11/22
Style Traditional
Bedrooms 3
Full Baths 1
Three Quarter Bath 1
Condo Fees $112
HOA Fees $37/qua
HOA Y/N Yes
Abv Grd Liv Area 1,654
Originating Board recolorado
Year Built 2017
Annual Tax Amount $2,587
Tax Year 2020
Acres 0.15
Property Description
** OPEN HOUSE SAT 2-5-22 FROM 1p-3p **
Why wait for new? This beautiful home is ready to move in now. Backs to open space, large concrete patio, gorgeous pergola facing west for relaxing mountain views. Main level is open from the great room, dining area and into the kitchen. Kitchen includes a large center island with Stainless Steel appliances and pantry. All 3 bedrooms are located on the second floor as well as the laundry room for your convenience. Master suite includes 4 piece bath with walk in shower and walk in closet and barn door. Backyard is fenced with sidewalk around the side of the home and a screen to hide your trash. The owners added many extra features to this home and took meticulous care of it. 2 Car Attached Garage. Walking paths and beloved Clem Dufour water park/basketball courts and playground just 2 min's walking distance from property. HOA services includes trails, pond, park maintenance. https://realty360view.com/house/1103-glen-creighton-dr-dacono-co-80514/
Location
State CO
County Weld
Zoning Residential
Interior
Interior Features Ceiling Fan(s), Five Piece Bath, High Ceilings, High Speed Internet, Kitchen Island, Laminate Counters, Primary Suite, Open Floorplan, Pantry, Walk-In Closet(s)
Heating Forced Air, Natural Gas
Cooling Central Air
Flooring Carpet, Laminate, Tile
Fireplace N
Appliance Dishwasher, Microwave, Refrigerator
Exterior
Exterior Feature Garden, Private Yard
Parking Features Concrete
Garage Spaces 2.0
Fence Full
Utilities Available Electricity Available, Natural Gas Available, Natural Gas Connected
View Meadow, Mountain(s)
Roof Type Composition
Total Parking Spaces 4
Garage Yes
Building
Lot Description Greenbelt, Landscaped, Level, Open Space, Sprinklers In Front, Sprinklers In Rear
Sewer Public Sewer
Water Public
Level or Stories Two
Structure Type Cement Siding, Frame
Schools
Elementary Schools Thunder Valley
Middle Schools Thunder Valley
High Schools Frederick
School District St. Vrain Valley Re-1J
Others
Senior Community No
Ownership Individual
Acceptable Financing Cash, Conventional, FHA, VA Loan
Listing Terms Cash, Conventional, FHA, VA Loan
Special Listing Condition None
Read Less
Want to know what your home might be worth? Contact us for a FREE valuation!

Our team is ready to help you sell your home for the highest possible price ASAP

© 2024 METROLIST, INC., DBA RECOLORADO® – All Rights Reserved
6455 S. Yosemite St., Suite 500 Greenwood Village, CO 80111 USA
Bought with Neuhaus Real Estate, Inc.






