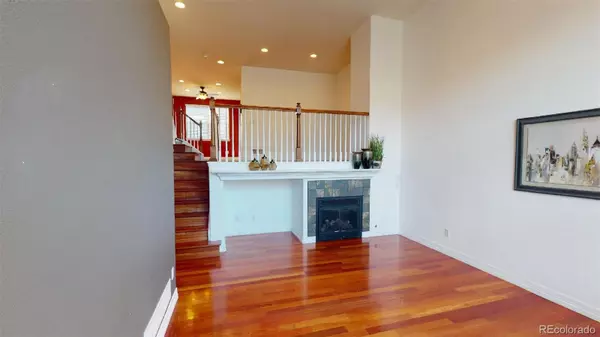$546,000
$541,000
0.9%For more information regarding the value of a property, please contact us for a free consultation.
9106 Kornbrust DR Lone Tree, CO 80124
2 Beds
3 Baths
1,646 SqFt
Key Details
Sold Price $546,000
Property Type Multi-Family
Sub Type Multi-Family
Listing Status Sold
Purchase Type For Sale
Square Footage 1,646 sqft
Price per Sqft $331
Subdivision Ridgegate West Village
MLS Listing ID 8935991
Sold Date 03/04/22
Bedrooms 2
Full Baths 2
Half Baths 1
Condo Fees $317
HOA Fees $317/mo
HOA Y/N Yes
Abv Grd Liv Area 1,646
Originating Board recolorado
Year Built 2005
Annual Tax Amount $2,829
Tax Year 2020
Property Description
This Ridgegate townhome/rowhome checks the boxes! Stunning kitchen with beautiful cherry cabinets, granite slab counters with undercounter sink, stainless appliances, gas stove, and lots of cupboards including pantry cabinet. The balcony off the kitchen and adjacent dining room has some of the best views in the neighborhood. A formal dining room / office / bonus room - you name it - complements the main level. A half flight of stairs down to the living room with volume ceiling and gas log fireplace (with thermostat & remote control!). Out the front door you will find an inviting front porch. On the upper level is a grand primary bedroom with enough space for a sitting room, office, or exercise area. The 5-piece en-suite bathroom boasts a walk-in shower, a soaker tub, and a generous walk-in closet. The second bedroom on the upper level has a private bathroom and walk-in closet. The two bedrooms are separated by a hallway accessing the upper level laundry closet with included machines. Brazilian cherry floors throughout! Soft water system with reverse osmosis connected to separate water spout at sink and ice & water system at refrigerator! A/C. An attached 2-car garage adds the finishing touch to this beautiful home. ***Lone Tree's sought after Ridgegate neighborhood is walk-able to hiking trails, parks, a recreation center, shopping and dining. Schedule your showing today!
Location
State CO
County Douglas
Zoning RES
Interior
Interior Features Ceiling Fan(s), Entrance Foyer, Five Piece Bath, Granite Counters, High Ceilings, Primary Suite, Open Floorplan, Smoke Free, Walk-In Closet(s)
Heating Forced Air
Cooling Central Air
Flooring Tile, Wood
Fireplaces Number 1
Fireplaces Type Gas Log, Living Room
Fireplace Y
Appliance Dishwasher, Disposal, Dryer, Gas Water Heater, Microwave, Oven, Refrigerator, Washer, Water Purifier, Water Softener
Laundry In Unit, Laundry Closet
Exterior
Exterior Feature Balcony
Parking Features Finished, Storage
Garage Spaces 2.0
Roof Type Composition
Total Parking Spaces 2
Garage Yes
Building
Sewer Public Sewer
Level or Stories Three Or More
Structure Type Brick, Frame
Schools
Elementary Schools Eagle Ridge
Middle Schools Cresthill
High Schools Highlands Ranch
School District Douglas Re-1
Others
Senior Community No
Ownership Individual
Acceptable Financing Cash, Conventional, FHA, VA Loan
Listing Terms Cash, Conventional, FHA, VA Loan
Special Listing Condition None
Read Less
Want to know what your home might be worth? Contact us for a FREE valuation!

Our team is ready to help you sell your home for the highest possible price ASAP

© 2024 METROLIST, INC., DBA RECOLORADO® – All Rights Reserved
6455 S. Yosemite St., Suite 500 Greenwood Village, CO 80111 USA
Bought with You 1st Realty






