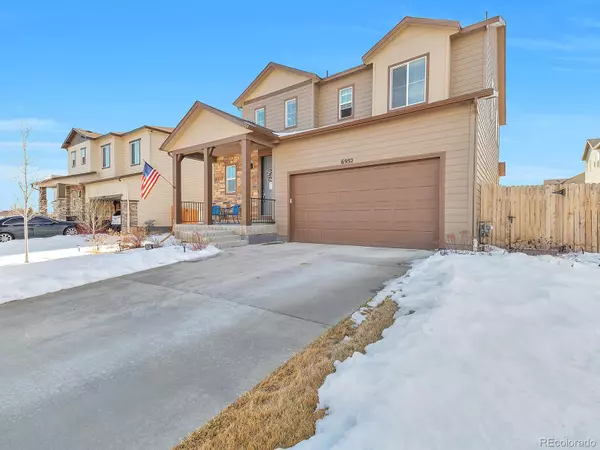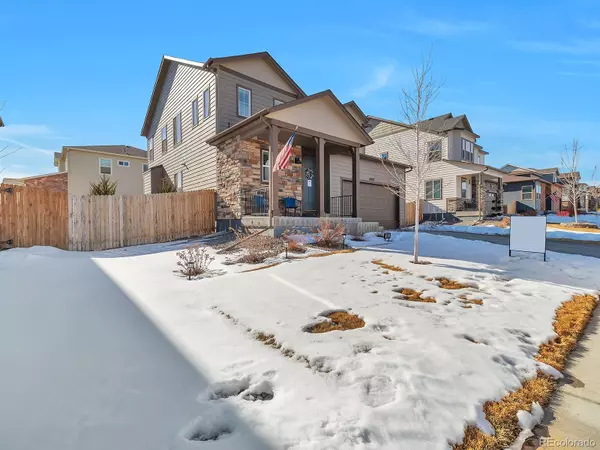$710,000
$695,000
2.2%For more information regarding the value of a property, please contact us for a free consultation.
6952 E 133rd AVE Thornton, CO 80602
4 Beds
4 Baths
3,128 SqFt
Key Details
Sold Price $710,000
Property Type Single Family Home
Sub Type Single Family Residence
Listing Status Sold
Purchase Type For Sale
Square Footage 3,128 sqft
Price per Sqft $226
Subdivision Amber Creek
MLS Listing ID 5828023
Sold Date 03/18/22
Style Traditional
Bedrooms 4
Full Baths 2
Half Baths 1
Three Quarter Bath 1
HOA Y/N No
Abv Grd Liv Area 2,267
Originating Board recolorado
Year Built 2018
Annual Tax Amount $5,603
Tax Year 2020
Acres 0.13
Property Description
Welcome home to this LIKE NEW Amber Creek home! This gorgeous 2 story featuring 4 bedrooms, 4 bathrooms and a finished basement, makes you feel at home immediately upon entering! The large gourmet kitchen features a large island with seating, plenty of counter space featuring granite counter tops, modern back splash, stainless steel appliances (all included) and a large eating space that also provides a door access to the fully landscaped backyard with patio. The cozy family room right off the kitchen offers plenty of natural light and a fireplace for those cold Colorado nights! The 2nd floor offers a spacious loft area, master bedroom with 5-piece master bathroom as well as 2 secondary bedrooms & 1 full bathroom. The finished basement includes a bedroom, a full bathroom, game room with pool table and dry bar all included! Neutral/modern paint colors throughout! The Amber Creek subdivision offers a neighborhood park just minutes away, green space and a trail systems! Walking distance to elementary school, and recreation center, short drive from Outlet stores, dining, Top Golf & highway access. This one will go fast, schedule your showing today! Seller is looking to sell most furniture for a minimal cost!
Location
State CO
County Adams
Rooms
Basement Finished
Interior
Interior Features Eat-in Kitchen, Five Piece Bath, Granite Counters, Kitchen Island, Primary Suite, Open Floorplan
Heating Forced Air
Cooling Central Air
Flooring Carpet, Wood
Fireplaces Number 1
Fireplaces Type Family Room, Gas Log
Fireplace Y
Appliance Cooktop, Dishwasher, Disposal, Dryer, Microwave, Oven, Range, Refrigerator, Washer
Exterior
Garage Spaces 2.0
Fence Full
Utilities Available Internet Access (Wired)
Roof Type Composition
Total Parking Spaces 2
Garage No
Building
Foundation Slab
Sewer Public Sewer
Water Public
Level or Stories Two
Structure Type Brick, Frame
Schools
Elementary Schools West Ridge
Middle Schools Prairie View
High Schools Prairie View
School District School District 27-J
Others
Senior Community No
Ownership Individual
Acceptable Financing Cash, Conventional, FHA, VA Loan
Listing Terms Cash, Conventional, FHA, VA Loan
Special Listing Condition None
Read Less
Want to know what your home might be worth? Contact us for a FREE valuation!

Our team is ready to help you sell your home for the highest possible price ASAP

© 2024 METROLIST, INC., DBA RECOLORADO® – All Rights Reserved
6455 S. Yosemite St., Suite 500 Greenwood Village, CO 80111 USA
Bought with Shasta Realty Inc






