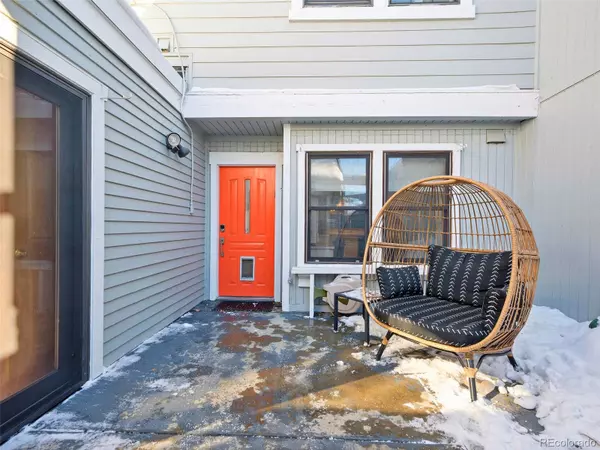$580,000
$525,000
10.5%For more information regarding the value of a property, please contact us for a free consultation.
2770 S Elmira ST #10 Denver, CO 80231
3 Beds
3 Baths
2,426 SqFt
Key Details
Sold Price $580,000
Property Type Condo
Sub Type Condominium
Listing Status Sold
Purchase Type For Sale
Square Footage 2,426 sqft
Price per Sqft $239
Subdivision Park Of Woodstream
MLS Listing ID 6535763
Sold Date 03/10/22
Style Mid-Century Modern
Bedrooms 3
Full Baths 2
Three Quarter Bath 1
Condo Fees $445
HOA Fees $445/mo
HOA Y/N Yes
Abv Grd Liv Area 2,426
Originating Board recolorado
Year Built 1974
Annual Tax Amount $1,836
Tax Year 2020
Acres 0.12
Property Description
This updated and remodeled condo has many delightful features throughout! Located in the Park of Woodstream Village Condos, this 3-bedroom, 3-bath home overlooks “The Park”, where you will find a small off-leash dog area, pool, clubhouse and tennis courts. Upon arrival, you are greeted with a spacious west facing front patio that will bask in the afternoon sunshine. Once inside you will notice gleaming oak hardwood floors that span most of the main level. The living room is highlighted by an 8x8 foot skylight that adds a light & bright feel to the main living area. Expansive sliding glass doors opening to a newly redone deck, complete the dining room allowing you to seamlessly entertain inside or out. Tasteful and thoughtful upgrades have been made to the primary suite, bathrooms, appliances, and mechanicals. Included are 3 antique industrial light fixtures that are all considered historic pieces of art and uniquely installed. This spacious townhome also includes a 2-car attached garage. With many of the units in this subdivision backing to a public street, this unit is uniquely positioned to maximize space and privacy. With close access to the Highline Canal, Cherry Creek Trail, Babi Yar Park, I-25 and much more, this truly is the home you’ve been waiting for!
Location
State CO
County Denver
Zoning R-2
Rooms
Main Level Bedrooms 1
Interior
Interior Features Breakfast Nook, Built-in Features, Corian Counters, Five Piece Bath, Granite Counters, Primary Suite, Open Floorplan, Smart Thermostat, Vaulted Ceiling(s), Walk-In Closet(s)
Heating Forced Air, Natural Gas
Cooling Central Air
Flooring Carpet, Vinyl, Wood
Fireplaces Number 1
Fireplaces Type Dining Room, Gas
Fireplace Y
Appliance Cooktop, Dishwasher, Disposal, Dryer, Microwave, Oven, Refrigerator, Washer
Laundry In Unit
Exterior
Exterior Feature Rain Gutters
Parking Features Lighted
Utilities Available Electricity Available, Natural Gas Available
Roof Type Composition, Other
Total Parking Spaces 2
Garage No
Building
Lot Description Greenbelt, Sprinklers In Front, Sprinklers In Rear
Sewer Public Sewer
Water Public
Level or Stories Two
Structure Type Frame, Stucco, Wood Siding
Schools
Elementary Schools Joe Shoemaker
Middle Schools Hamilton
High Schools Thomas Jefferson
School District Denver 1
Others
Senior Community No
Ownership Individual
Acceptable Financing Cash, Conventional, Other, VA Loan
Listing Terms Cash, Conventional, Other, VA Loan
Special Listing Condition None
Pets Allowed Yes
Read Less
Want to know what your home might be worth? Contact us for a FREE valuation!

Our team is ready to help you sell your home for the highest possible price ASAP

© 2024 METROLIST, INC., DBA RECOLORADO® – All Rights Reserved
6455 S. Yosemite St., Suite 500 Greenwood Village, CO 80111 USA
Bought with EXIT Realty Cherry Creek






